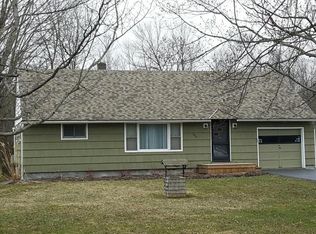Closed
$350,000
7071 Fremont Rd, East Syracuse, NY 13057
4beds
2,204sqft
Single Family Residence
Built in 1959
0.52 Acres Lot
$369,400 Zestimate®
$159/sqft
$4,647 Estimated rent
Home value
$369,400
$340,000 - $399,000
$4,647/mo
Zestimate® history
Loading...
Owner options
Explore your selling options
What's special
4 Bedroom 3 Full Bath split level home on half acre lot with In-Ground Pool. Entire home was gutted and rebuilt in 2005 and current long term owners have invested over $100,000 on even more updates & upgrades since then(see attachments). Main level has large living & dining room with gorgeous engineered hardwood floors & fireplace plus kitchen with granite countertops, & stainless steel appliances. Upstairs find 4 bedrooms all with hardwood floors including a primary bedroom with private en-suite bath. Convenient access to the private fully fenced back yard with in-ground saltwater pool via sliding glass door from main level to the composite deck or from the ground level to the large paver patio. Ground level has large family room plus convenient 3rd full bath just off the patio door for easy access from back yard and convenient 1st floor laundry rm (washer/dyer included). Finished lower level provides a 3rd living / family / game or rec room. Even with 3 full baths don't worry about running out of hot water thanks to the tankless hot water heater. Multiple offers received - seller is asking for best and final offers by Saturday 2/8 at 5pm.
Zillow last checked: 8 hours ago
Listing updated: May 05, 2025 at 07:07am
Listed by:
Shane Tibbitts 315-752-0320,
Coldwell Banker Prime Prop,Inc,
Bruce Tibbitts 315-752-0320,
Coldwell Banker Prime Prop,Inc
Bought with:
NON MLS
Syracuse Non-MLS
Source: NYSAMLSs,MLS#: S1586984 Originating MLS: Syracuse
Originating MLS: Syracuse
Facts & features
Interior
Bedrooms & bathrooms
- Bedrooms: 4
- Bathrooms: 3
- Full bathrooms: 3
- Main level bathrooms: 1
Heating
- Gas, Forced Air
Cooling
- Central Air
Appliances
- Included: Dryer, Dishwasher, Free-Standing Range, Gas Oven, Gas Range, Gas Water Heater, Microwave, Oven, Refrigerator, Tankless Water Heater, Washer
- Laundry: Main Level
Features
- Ceiling Fan(s), Dining Area, Separate/Formal Dining Room, Entrance Foyer, Separate/Formal Living Room, Granite Counters, Jetted Tub, Pantry, Pull Down Attic Stairs, Sliding Glass Door(s), Solid Surface Counters, Bath in Primary Bedroom
- Flooring: Ceramic Tile, Hardwood, Varies
- Doors: Sliding Doors
- Basement: Full,Finished,Sump Pump
- Attic: Pull Down Stairs
- Number of fireplaces: 1
Interior area
- Total structure area: 2,204
- Total interior livable area: 2,204 sqft
- Finished area below ground: 395
Property
Parking
- Total spaces: 1
- Parking features: Attached, Garage, Driveway
- Attached garage spaces: 1
Features
- Levels: Two
- Stories: 2
- Patio & porch: Deck, Patio
- Exterior features: Blacktop Driveway, Deck, Fully Fenced, Pool, Patio, Private Yard, See Remarks
- Pool features: In Ground
- Fencing: Full
Lot
- Size: 0.52 Acres
- Dimensions: 110 x 200
- Features: Rectangular, Rectangular Lot, Wooded
Details
- Additional structures: Shed(s), Storage
- Parcel number: 31388903600000010180000000
- Special conditions: Standard
Construction
Type & style
- Home type: SingleFamily
- Architectural style: Split Level
- Property subtype: Single Family Residence
Materials
- Blown-In Insulation, Vinyl Siding
- Foundation: Block
- Roof: Asphalt
Condition
- Resale
- Year built: 1959
Utilities & green energy
- Electric: Circuit Breakers
- Sewer: Septic Tank
- Water: Connected, Public
- Utilities for property: Cable Available, High Speed Internet Available, Water Connected
Community & neighborhood
Location
- Region: East Syracuse
HOA & financial
HOA
- Amenities included: None
Other
Other facts
- Listing terms: Cash,Conventional,FHA,USDA Loan,VA Loan
Price history
| Date | Event | Price |
|---|---|---|
| 4/28/2025 | Sold | $350,000+9.4%$159/sqft |
Source: | ||
| 2/9/2025 | Pending sale | $319,900$145/sqft |
Source: | ||
| 2/4/2025 | Listed for sale | $319,900+96.3%$145/sqft |
Source: | ||
| 1/23/2007 | Sold | $163,000+103.8%$74/sqft |
Source: Public Record | ||
| 6/14/2004 | Sold | $80,000+15900%$36/sqft |
Source: Public Record | ||
Public tax history
| Year | Property taxes | Tax assessment |
|---|---|---|
| 2024 | -- | $223,100 +13.3% |
| 2023 | -- | $196,900 +18.8% |
| 2022 | -- | $165,800 +14% |
Find assessor info on the county website
Neighborhood: 13057
Nearby schools
GreatSchools rating
- 6/10Woodland Elementary SchoolGrades: K-5Distance: 2.7 mi
- 6/10Pine Grove Middle SchoolGrades: 6-8Distance: 2.5 mi
- 6/10East Syracuse Minoa Central High SchoolGrades: 9-12Distance: 2.2 mi
Schools provided by the listing agent
- Elementary: Woodland Elementary
- Middle: Pine Grove Middle
- High: East Syracuse-Minoa Central High
- District: East Syracuse-Minoa
Source: NYSAMLSs. This data may not be complete. We recommend contacting the local school district to confirm school assignments for this home.
