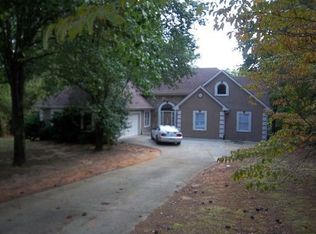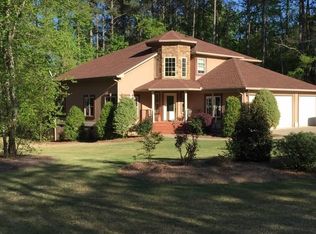Welcome to the beautiful Oxford Plan- Spacious floor plan with an open concept containing 5 bedrooms/3.5 baths. Hardwoods in all main living areas and carpet in bedrooms, bonus room, office, and closets. Kitchen opens up to the living and dining room with custom painted cabinets, and stainless steel appliances. Master suite includes tile shower, double vanity, and large walk in closet. Entertain your guests or enjoy a cup of coffee come rain or shine under your covered back porch and see all that this neighborhood has to offer! Call listing agent for more info on making this house YOUR home. (Please note that the virtual tour is just to show layout and not the finished for this home)
This property is off market, which means it's not currently listed for sale or rent on Zillow. This may be different from what's available on other websites or public sources.

