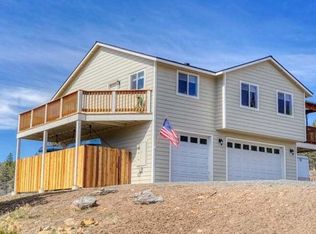Remarkable Sister's area retreat. Craftsmanship and detail are showcased in this large two level custom home complete with 6 bedrooms plus an office. Take your pick of two master suites, one on each floor. Spacious entertainers kitchen and a massive great room make it a perfect place for large family gatherings. Situated on a private and low maintenance 13 acres- perfect for those looking to escape the bustle yet convenient enough for a quick trip into the nearby town of Sisters. Watch the sunrise from your private second floor master-bed balcony. This home was thoughtfully constructed to maximize energy conservation- from ultra efficient walls to a high end, zoned forced air heating and cooling system. The ornate and efficient wood fired Masonry Heater adds wood-stove type comfort and a unique Central Oregon style ambiance. The detached, 3 car garage provides space for cars, projects or recreation equipment. Call your favorite agent today to schedule a showing!
This property is off market, which means it's not currently listed for sale or rent on Zillow. This may be different from what's available on other websites or public sources.

