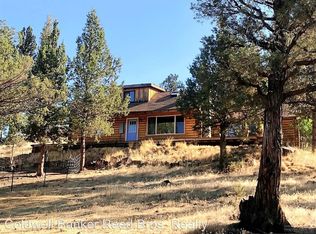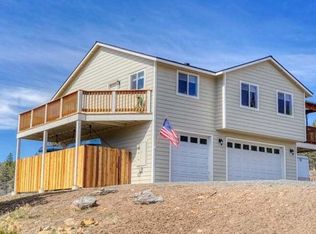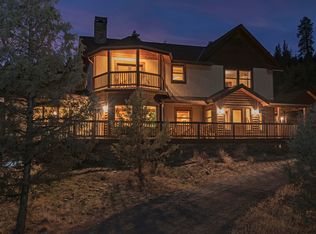Kit log cabin home with detached shop (24’ X 36’) and 5 stall barn (36’ X 50’).
This property is off market, which means it's not currently listed for sale or rent on Zillow. This may be different from what's available on other websites or public sources.



