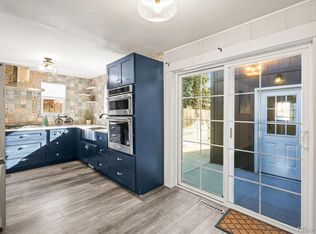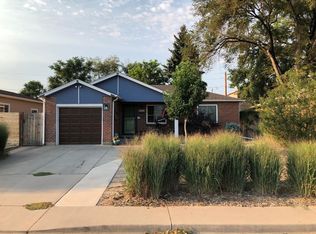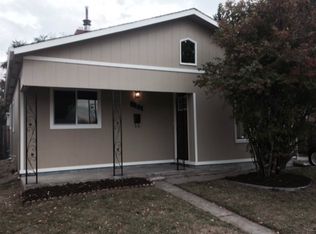Sold for $568,080
$568,080
7070 W 39th Avenue, Wheat Ridge, CO 80033
3beds
1,039sqft
Single Family Residence
Built in 1947
7,231 Square Feet Lot
$554,700 Zestimate®
$547/sqft
$2,650 Estimated rent
Home value
$554,700
$521,000 - $594,000
$2,650/mo
Zestimate® history
Loading...
Owner options
Explore your selling options
What's special
Nestled in the heart of Wheat Ridge, this charming home offers the ultimate in convenience and style. Just a short walk to local favorites, including exceptional restaurants, breweries, and coffee shops, you'll love the vibrant neighborhood. In the summer enjoy all that Wheat Ridge has to offer with its many concert series and movie nights in the park. Featuring 3 bedrooms and 2 bathrooms, this updated corner-lot gem is move-in ready. The kitchen is a standout, with modern white shaker cabinets outfitted with soft-close hinges and glides, paired with stunning white quartz countertops. Freshly painted interiors showcase two custom accent walls, adding unique character and style. The primary suite, located just off the main living area, offers a serene retreat with a private en-suite bath. Step outside to a generously sized, fully fenced backyard, complete with a large patio—ideal for entertaining. This home truly has everything you’ve been searching for and more. Make an appointment today or call the listing agent to schedule a private viewing. Don't mis out on the rare opportunity.
Zillow last checked: 8 hours ago
Listing updated: July 25, 2025 at 08:09pm
Listed by:
Robert Trujillo 303-601-8026,
House2Home LLC
Bought with:
Dominique Williams, 100054599
Brokers Guild Homes
Source: REcolorado,MLS#: 1785437
Facts & features
Interior
Bedrooms & bathrooms
- Bedrooms: 3
- Bathrooms: 2
- Full bathrooms: 1
- 3/4 bathrooms: 1
- Main level bathrooms: 2
- Main level bedrooms: 3
Primary bedroom
- Level: Main
Bedroom
- Level: Main
Bedroom
- Level: Main
Primary bathroom
- Level: Main
Bathroom
- Level: Main
Heating
- Forced Air
Cooling
- Central Air
Features
- Has basement: No
Interior area
- Total structure area: 1,039
- Total interior livable area: 1,039 sqft
- Finished area above ground: 1,039
Property
Parking
- Total spaces: 5
- Details: Off Street Spaces: 5
Features
- Levels: One
- Stories: 1
- Fencing: Full
Lot
- Size: 7,231 sqft
- Features: Corner Lot
Details
- Parcel number: 024747
- Special conditions: Standard
Construction
Type & style
- Home type: SingleFamily
- Architectural style: Traditional
- Property subtype: Single Family Residence
Materials
- Brick
- Roof: Composition
Condition
- Updated/Remodeled
- Year built: 1947
Utilities & green energy
- Sewer: Public Sewer
- Water: Public
- Utilities for property: Cable Available, Natural Gas Available, Phone Available
Community & neighborhood
Location
- Region: Wheat Ridge
- Subdivision: Charles Graul Junior Minor
Other
Other facts
- Listing terms: Cash,Conventional,FHA,VA Loan
- Ownership: Individual
Price history
| Date | Event | Price |
|---|---|---|
| 7/23/2025 | Sold | $568,080-2%$547/sqft |
Source: | ||
| 6/24/2025 | Pending sale | $579,900$558/sqft |
Source: | ||
| 3/21/2025 | Listed for sale | $579,900+329.6%$558/sqft |
Source: | ||
| 9/30/2010 | Sold | $135,000$130/sqft |
Source: Public Record Report a problem | ||
Public tax history
| Year | Property taxes | Tax assessment |
|---|---|---|
| 2024 | $2,376 +14.9% | $27,179 |
| 2023 | $2,068 -1.4% | $27,179 +17% |
| 2022 | $2,097 +12.6% | $23,229 -2.8% |
Find assessor info on the county website
Neighborhood: 80033
Nearby schools
GreatSchools rating
- 5/10Stevens Elementary SchoolGrades: PK-5Distance: 0.2 mi
- 5/10Everitt Middle SchoolGrades: 6-8Distance: 1.7 mi
- 7/10Wheat Ridge High SchoolGrades: 9-12Distance: 1.6 mi
Schools provided by the listing agent
- Elementary: Stevens
- Middle: Everitt
- High: Wheat Ridge
- District: Jefferson County R-1
Source: REcolorado. This data may not be complete. We recommend contacting the local school district to confirm school assignments for this home.
Get a cash offer in 3 minutes
Find out how much your home could sell for in as little as 3 minutes with a no-obligation cash offer.
Estimated market value$554,700
Get a cash offer in 3 minutes
Find out how much your home could sell for in as little as 3 minutes with a no-obligation cash offer.
Estimated market value
$554,700


