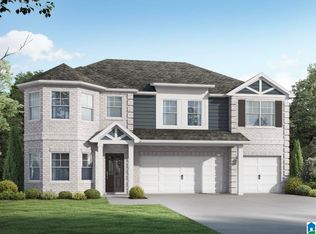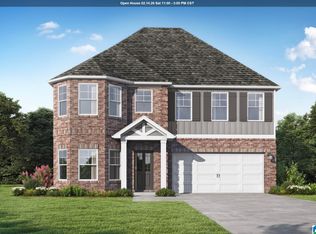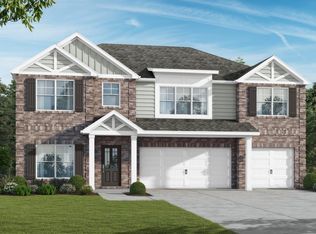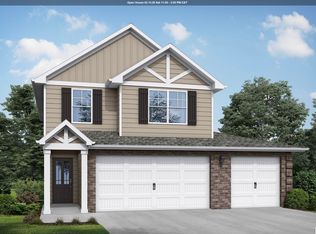Sold for $359,850
$359,850
7070 Valley Bridge Rd, Bessemer, AL 35023
4beds
2,802sqft
Single Family Residence
Built in 2024
7,840.8 Square Feet Lot
$377,400 Zestimate®
$128/sqft
$2,569 Estimated rent
Home value
$377,400
$343,000 - $415,000
$2,569/mo
Zestimate® history
Loading...
Owner options
Explore your selling options
What's special
The Ramsey II. From the covered front porch step into your 2 story foyer where you have French Doors leading into the home office. Gather around the granite island in the kitchen to share appetizers & stories about your day. The dining room with its coffered ceiling opens conveniently to the kitchen & breakfast area which seamlessly flow into the family room with fireplace. Step outside the family room to the covered porch & put some food on the grill. Retreat upstairs to your primary suite with trey ceilings & sitting area. Enjoy a soak in the tub in your spacious bathroom. A huge second living room, 3 more generously sized bedrooms with trey ceilings & laundry room also on this level. Covered Porch & 3 car garage. Photos are of similar home, options may not be included price. Price includes all incentives.
Zillow last checked: 8 hours ago
Listing updated: January 30, 2025 at 06:26am
Listed by:
Scott Dudley 205-255-3555,
VC Realty LLC
Bought with:
Tomeka Bell
Green Acres Realty Ent LLC
Source: GALMLS,MLS#: 21383326
Facts & features
Interior
Bedrooms & bathrooms
- Bedrooms: 4
- Bathrooms: 4
- Full bathrooms: 4
Primary bedroom
- Level: Second
Bedroom 1
- Level: Second
Bedroom 2
- Level: Second
Bedroom 3
- Level: Second
Dining room
- Level: First
Kitchen
- Features: Eat-in Kitchen, Kitchen Island, Pantry
- Level: First
Basement
- Area: 0
Office
- Level: First
Heating
- Central
Cooling
- Central Air
Appliances
- Included: Dishwasher, Disposal, Electric Oven, Stainless Steel Appliance(s), Stove-Electric, Electric Water Heater
- Laundry: Electric Dryer Hookup, Washer Hookup, Main Level, Laundry Room, Yes
Features
- Recessed Lighting, High Ceilings, Crown Molding, Smooth Ceilings, Tray Ceiling(s), Soaking Tub, Linen Closet, Separate Shower, Double Vanity, Shared Bath, Sitting Area in Master, Tub/Shower Combo, Walk-In Closet(s)
- Flooring: Carpet, Vinyl
- Doors: French Doors
- Attic: None
- Number of fireplaces: 1
- Fireplace features: Tile (FIREPL), Family Room, Electric
Interior area
- Total interior livable area: 2,802 sqft
- Finished area above ground: 2,802
- Finished area below ground: 0
Property
Parking
- Total spaces: 3
- Parking features: Attached, Garage Faces Front
- Attached garage spaces: 3
Features
- Levels: 2+ story
- Patio & porch: Covered, Open (PATIO), Patio, Porch
- Pool features: None
- Has view: Yes
- View description: None
- Waterfront features: No
Lot
- Size: 7,840 sqft
Details
- Parcel number: 000000000000000
- Special conditions: N/A
Construction
Type & style
- Home type: SingleFamily
- Property subtype: Single Family Residence
Materials
- 1 Side Brick, HardiPlank Type
- Foundation: Slab
Condition
- New construction: Yes
- Year built: 2024
Utilities & green energy
- Sewer: Septic Tank
- Water: Public
- Utilities for property: Underground Utilities
Community & neighborhood
Location
- Region: Bessemer
- Subdivision: Waterside
HOA & financial
HOA
- Has HOA: Yes
- HOA fee: $395 annually
- Amenities included: Other
Other
Other facts
- Price range: $359.9K - $359.9K
Price history
| Date | Event | Price |
|---|---|---|
| 1/16/2025 | Sold | $359,850$128/sqft |
Source: | ||
| 12/7/2024 | Pending sale | $359,850$128/sqft |
Source: | ||
| 11/5/2024 | Price change | $359,850-7.7%$128/sqft |
Source: | ||
| 9/19/2024 | Price change | $389,850-2.5%$139/sqft |
Source: | ||
| 9/17/2024 | Price change | $399,850-1.8%$143/sqft |
Source: | ||
Public tax history
Tax history is unavailable.
Neighborhood: 35023
Nearby schools
GreatSchools rating
- 4/10Hueytown Intermediate SchoolGrades: PK,3-5Distance: 5.4 mi
- 4/10Hueytown Middle SchoolGrades: 6-8Distance: 5.3 mi
- 2/10Hueytown High SchoolGrades: 9-12Distance: 3.2 mi
Schools provided by the listing agent
- Elementary: Hueytown
- Middle: Hueytown
- High: Hueytown
Source: GALMLS. This data may not be complete. We recommend contacting the local school district to confirm school assignments for this home.
Get a cash offer in 3 minutes
Find out how much your home could sell for in as little as 3 minutes with a no-obligation cash offer.
Estimated market value
$377,400



