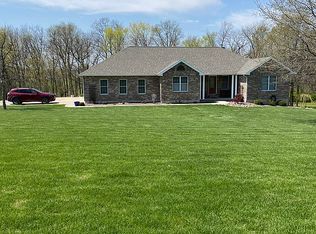Closed
Listing Provided by:
Sarah Alley 573-231-6290,
Prestige Realty, Inc
Bought with: Prestige Realty, Inc
Price Unknown
7070 Goldenrod Rd, Hannibal, MO 63401
3beds
2,516sqft
Single Family Residence
Built in 1998
5.05 Acres Lot
$415,500 Zestimate®
$--/sqft
$2,222 Estimated rent
Home value
$415,500
Estimated sales range
Not available
$2,222/mo
Zestimate® history
Loading...
Owner options
Explore your selling options
What's special
CONTINUE TO SHOW please! Spacious home, beautiful land, and versatile outbuildings - this property truly has it all! Nestled on 5 acres, this 3-bed, 3.5-bath home offers 1,744 sq. ft. of well-maintained living space, including a large master suite with walk-in closet and master bathroom. Off the kitchen, a screened-in back porch is the perfect place to enjoy your morning coffee or relax in the evening. The attached 2-car garage adds convenience, while two 30x40 outbuildings offer endless possibilities - one is fully insulated with heating and air, and the other has underground electric in place, ready to be connected. All three buildings had new roofs installed in 2023. With a nice lawn, mature apple trees, and serene setting, this property offers both space and flexibility in a beautiful, rural location. Call today to schedule your showing!
Zillow last checked: 8 hours ago
Listing updated: October 22, 2025 at 08:29am
Listing Provided by:
Sarah Alley 573-231-6290,
Prestige Realty, Inc
Bought with:
Connor Doyle, 2021035961
Prestige Realty, Inc
Source: MARIS,MLS#: 25028059 Originating MLS: Mark Twain Association of REALTORS
Originating MLS: Mark Twain Association of REALTORS
Facts & features
Interior
Bedrooms & bathrooms
- Bedrooms: 3
- Bathrooms: 3
- Full bathrooms: 2
- 1/2 bathrooms: 1
- Main level bathrooms: 1
Primary bedroom
- Features: Floor Covering: Carpeting, Wall Covering: Some
- Level: Upper
- Area: 169
- Dimensions: 13 x 13
Bedroom
- Features: Floor Covering: Carpeting, Wall Covering: Some
- Level: Upper
- Area: 144
- Dimensions: 16 x 9
Bedroom
- Features: Floor Covering: Carpeting, Wall Covering: Some
- Level: Upper
- Area: 132
- Dimensions: 12 x 11
Primary bathroom
- Features: Floor Covering: Vinyl, Wall Covering: None
- Level: Upper
- Area: 80
- Dimensions: 10 x 8
Bathroom
- Features: Floor Covering: Vinyl, Wall Covering: None
- Level: Upper
- Area: 70
- Dimensions: 10 x 7
Bathroom
- Features: Floor Covering: Vinyl, Wall Covering: None
- Level: Main
- Area: 42
- Dimensions: 6 x 7
Dining room
- Features: Floor Covering: Carpeting, Wall Covering: Some
- Area: 121
- Dimensions: 11 x 11
Kitchen
- Features: Floor Covering: Vinyl, Wall Covering: Some
- Level: Main
- Area: 231
- Dimensions: 21 x 11
Laundry
- Features: Floor Covering: Vinyl, Wall Covering: None
- Level: Lower
- Area: 60
- Dimensions: 5 x 12
Living room
- Features: Floor Covering: Carpeting, Wall Covering: Some
- Level: Main
- Area: 195
- Dimensions: 15 x 13
Office
- Features: Wall Covering: Some
- Level: Main
- Area: 77
- Dimensions: 7 x 11
Recreation room
- Features: Floor Covering: Carpeting, Wall Covering: Some
- Level: Lower
- Area: 832
- Dimensions: 32 x 26
Heating
- Forced Air, Propane
Cooling
- Central Air, Electric
Appliances
- Included: Dishwasher, Ice Maker, Microwave, Electric Range, Electric Oven, Refrigerator, Electric Water Heater
Features
- Workshop/Hobby Area, Separate Dining, Walk-In Closet(s), Eat-in Kitchen, Pantry
- Flooring: Carpet
- Windows: Window Treatments, Insulated Windows, Storm Window(s)
- Basement: Full,Walk-Out Access
- Number of fireplaces: 1
- Fireplace features: Recreation Room, Wood Burning, Living Room
Interior area
- Total structure area: 2,516
- Total interior livable area: 2,516 sqft
- Finished area above ground: 1,744
- Finished area below ground: 772
Property
Parking
- Total spaces: 6
- Parking features: Attached, Garage, Storage, Workshop in Garage
- Attached garage spaces: 6
Features
- Levels: Two
- Patio & porch: Deck, Patio, Screened
Lot
- Size: 5.05 Acres
- Dimensions: 338 x 654
- Features: Adjoins Wooded Area, Level, Wooded
Details
- Additional structures: Outbuilding
- Parcel number: 011.08.34.0.00.012.080
- Special conditions: Standard
Construction
Type & style
- Home type: SingleFamily
- Architectural style: Traditional,Other
- Property subtype: Single Family Residence
Materials
- Vinyl Siding
Condition
- Year built: 1998
Utilities & green energy
- Sewer: Septic Tank
- Water: Public
- Utilities for property: Electricity Connected, Water Connected
Community & neighborhood
Location
- Region: Hannibal
- Subdivision: West Gate
Other
Other facts
- Listing terms: Cash,Conventional,FHA,Other,USDA Loan,VA Loan
- Ownership: Private
- Road surface type: Gravel
Price history
| Date | Event | Price |
|---|---|---|
| 10/17/2025 | Sold | -- |
Source: | ||
| 8/7/2025 | Contingent | $430,000$171/sqft |
Source: | ||
| 7/23/2025 | Price change | $430,000-3.4%$171/sqft |
Source: | ||
| 7/8/2025 | Listed for sale | $445,000$177/sqft |
Source: | ||
| 5/30/2025 | Listing removed | $445,000$177/sqft |
Source: | ||
Public tax history
| Year | Property taxes | Tax assessment |
|---|---|---|
| 2024 | $2,186 +8.4% | $38,720 |
| 2023 | $2,017 +0.2% | $38,720 |
| 2022 | $2,012 +12.5% | $38,720 +11.6% |
Find assessor info on the county website
Neighborhood: 63401
Nearby schools
GreatSchools rating
- 9/10Oakwood Elementary SchoolGrades: K-5Distance: 2.1 mi
- 4/10Hannibal Middle SchoolGrades: 6-8Distance: 3.5 mi
- 5/10Hannibal Sr. High SchoolGrades: 9-12Distance: 3.3 mi
Schools provided by the listing agent
- Elementary: Oakwood Elem.
- Middle: Hannibal Middle
- High: Hannibal Sr. High
Source: MARIS. This data may not be complete. We recommend contacting the local school district to confirm school assignments for this home.
