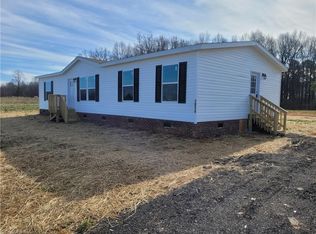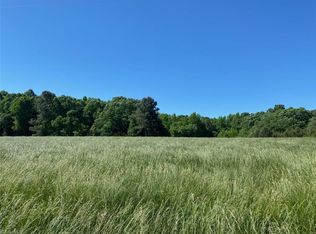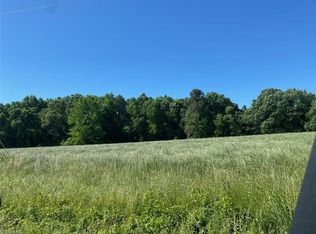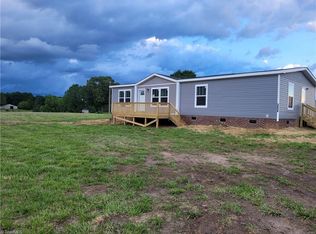Sold for $224,900 on 09/06/24
$224,900
7070 Brooksdale Rd, Staley, NC 27355
3beds
1,506sqft
Manufactured Home, Residential
Built in 2022
1.03 Acres Lot
$233,300 Zestimate®
$--/sqft
$1,374 Estimated rent
Home value
$233,300
$196,000 - $280,000
$1,374/mo
Zestimate® history
Loading...
Owner options
Explore your selling options
What's special
Looking for an affordable property-look no further than this like new 3BR 2BA Home. This home features an open floorplan concept. The spacious kitchen is any chef's dream with lots of kitchen cabinets, long countertops & large eat at bar. Great for any workspace. All appliances remain including built ins, Refrigerator, Washer & Dryer. LR has wood paneled accent wall. Roomy primary bedroom & BA with Dble Vanities & Garden tub. Separate laundry/mud room. Vinyl flooring throughout-no carpet. Ft & Rear Guttering & Storm doors recently added. Flat front & fenced back yard and rear deck. 11X24 Barn style outbuilding to remain. This home is centrally located between both Liberty Toyota & Wolfspeed. Easy access to Hwy 421
Zillow last checked: 8 hours ago
Listing updated: September 07, 2024 at 03:53pm
Listed by:
Angela Briggs 336-215-3640,
RE/MAX Central Realty
Bought with:
Jacqueline Munoz, 311705
Keller Williams Realty
Source: Triad MLS,MLS#: 1150302 Originating MLS: Asheboro Randolph
Originating MLS: Asheboro Randolph
Facts & features
Interior
Bedrooms & bathrooms
- Bedrooms: 3
- Bathrooms: 2
- Full bathrooms: 2
- Main level bathrooms: 2
Primary bedroom
- Level: Main
- Dimensions: 13.92 x 12.58
Bedroom 2
- Level: Main
- Dimensions: 10.33 x 9.5
Bedroom 3
- Level: Main
- Dimensions: 10.33 x 9.5
Dining room
- Level: Main
- Dimensions: 13.08 x 11.67
Kitchen
- Level: Main
- Dimensions: 13.08 x 18.67
Laundry
- Level: Main
- Dimensions: 7.25 x 8
Living room
- Level: Main
- Dimensions: 13.25 x 17.25
Heating
- Forced Air, Electric
Cooling
- Heat Pump
Appliances
- Included: Dishwasher, Free-Standing Range, Electric Water Heater
- Laundry: Dryer Connection, Washer Hookup
Features
- Ceiling Fan(s), Kitchen Island
- Flooring: Vinyl
- Basement: Crawl Space
- Has fireplace: No
Interior area
- Total structure area: 1,506
- Total interior livable area: 1,506 sqft
- Finished area above ground: 1,506
Property
Parking
- Parking features: Driveway
- Has uncovered spaces: Yes
Features
- Levels: One
- Stories: 1
- Pool features: None
Lot
- Size: 1.03 Acres
Details
- Additional structures: Storage
- Parcel number: 8725906462
- Zoning: CVOR-CD
- Special conditions: Owner Sale
Construction
Type & style
- Home type: MobileManufactured
- Property subtype: Manufactured Home, Residential
Materials
- Vinyl Siding
Condition
- Year built: 2022
Utilities & green energy
- Sewer: Septic Tank
- Water: Well
Community & neighborhood
Location
- Region: Staley
- Subdivision: Vickrey Farm
Other
Other facts
- Listing agreement: Exclusive Right To Sell
Price history
| Date | Event | Price |
|---|---|---|
| 9/6/2024 | Sold | $224,900 |
Source: | ||
| 7/29/2024 | Pending sale | $224,900 |
Source: | ||
| 7/26/2024 | Listed for sale | $224,900+12.7% |
Source: | ||
| 2/27/2023 | Sold | $199,500 |
Source: | ||
| 1/13/2023 | Pending sale | $199,500 |
Source: | ||
Public tax history
| Year | Property taxes | Tax assessment |
|---|---|---|
| 2025 | $1,110 | $184,940 |
| 2024 | $1,110 +39.1% | $184,940 +39.1% |
| 2023 | $798 | $132,930 |
Find assessor info on the county website
Neighborhood: 27355
Nearby schools
GreatSchools rating
- 5/10Liberty ElementaryGrades: PK-5Distance: 3.1 mi
- 1/10Southeastern Randolph Middle SchoolGrades: 6-8Distance: 6.6 mi
- 1/10Eastern Randolph High SchoolGrades: 9-12Distance: 4.5 mi
Schools provided by the listing agent
- Elementary: Liberty
- Middle: Southeastern Randolph
- High: Eastern Randolph
Source: Triad MLS. This data may not be complete. We recommend contacting the local school district to confirm school assignments for this home.
Sell for more on Zillow
Get a free Zillow Showcase℠ listing and you could sell for .
$233,300
2% more+ $4,666
With Zillow Showcase(estimated)
$237,966


