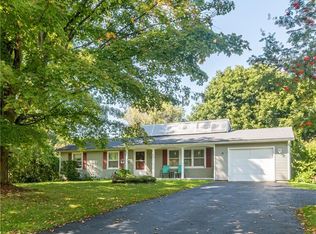Closed
$350,000
707 Whitney Rd, Ontario, NY 14519
4beds
2,144sqft
Single Family Residence
Built in 1974
0.67 Acres Lot
$365,400 Zestimate®
$163/sqft
$2,832 Estimated rent
Home value
$365,400
$296,000 - $453,000
$2,832/mo
Zestimate® history
Loading...
Owner options
Explore your selling options
What's special
Stunningly renovated 2144 sq ft home featuring an open concept design with all the modern upgrades. Recent improvements include a new roof, furnace, central air, hot water heater, refrigerator, gas stove, and dishwasher. The updated kitchen flows seamlessly into the spacious living and dining areas. The main floor offers three bedrooms and a refreshed bathroom, while the lower level boasts a large family room, and a additional bedroom and a full bathroom. Enjoy the privacy of your backyard with a charming patio. This home has it all! Delayed negotiations until April 14 at noon. Swingset in backyard and security cameras do not remain.
Zillow last checked: 8 hours ago
Listing updated: May 20, 2025 at 09:49am
Listed by:
Susan R. Moss 315-524-7320,
Dixon & Carr Realty,
Melinda M. Sents 315-524-7320,
Dixon & Carr Realty
Bought with:
Amy L. Conner, 10491206980
Rochester Real Estate Exchange
Source: NYSAMLSs,MLS#: R1596071 Originating MLS: Rochester
Originating MLS: Rochester
Facts & features
Interior
Bedrooms & bathrooms
- Bedrooms: 4
- Bathrooms: 2
- Full bathrooms: 2
- Main level bathrooms: 1
- Main level bedrooms: 1
Heating
- Gas, Forced Air
Cooling
- Central Air
Appliances
- Included: Dishwasher, Gas Oven, Gas Range, Gas Water Heater, Microwave, Refrigerator
- Laundry: Main Level
Features
- Ceiling Fan(s), Separate/Formal Dining Room, Kitchen Island, Kitchen/Family Room Combo, Pull Down Attic Stairs, Sliding Glass Door(s), Storage
- Flooring: Hardwood, Luxury Vinyl, Varies
- Doors: Sliding Doors
- Windows: Thermal Windows
- Basement: Full,Finished,Walk-Out Access
- Attic: Pull Down Stairs
- Has fireplace: No
Interior area
- Total structure area: 2,144
- Total interior livable area: 2,144 sqft
- Finished area below ground: 1,000
Property
Parking
- Total spaces: 2.5
- Parking features: Attached, Garage, Driveway
- Attached garage spaces: 2.5
Features
- Levels: Two
- Stories: 2
- Patio & porch: Patio
- Exterior features: Blacktop Driveway, Patio, Private Yard, See Remarks
Lot
- Size: 0.67 Acres
- Dimensions: 118 x 240
- Features: Irregular Lot, Residential Lot
Details
- Additional structures: Shed(s), Storage
- Parcel number: 54340006111600007188030000
- Special conditions: Standard
Construction
Type & style
- Home type: SingleFamily
- Architectural style: Raised Ranch
- Property subtype: Single Family Residence
Materials
- Attic/Crawl Hatchway(s) Insulated, Vinyl Siding, Copper Plumbing, PEX Plumbing
- Foundation: Block
- Roof: Architectural,Shingle
Condition
- Resale
- Year built: 1974
Utilities & green energy
- Electric: Circuit Breakers
- Sewer: Septic Tank
- Water: Connected, Public
- Utilities for property: Cable Available, Electricity Connected, Water Connected
Community & neighborhood
Location
- Region: Ontario
Other
Other facts
- Listing terms: Cash,Conventional,FHA,VA Loan
Price history
| Date | Event | Price |
|---|---|---|
| 5/20/2025 | Sold | $350,000+62.9%$163/sqft |
Source: | ||
| 4/15/2025 | Pending sale | $214,900$100/sqft |
Source: | ||
| 4/10/2025 | Listed for sale | $214,900+31.8%$100/sqft |
Source: | ||
| 4/18/2019 | Sold | $163,000-1.2%$76/sqft |
Source: | ||
| 2/8/2019 | Pending sale | $164,900$77/sqft |
Source: Keller Williams Realty Gateway #R1170797 Report a problem | ||
Public tax history
| Year | Property taxes | Tax assessment |
|---|---|---|
| 2024 | -- | $164,700 |
| 2023 | -- | $164,700 |
| 2022 | -- | $164,700 |
Find assessor info on the county website
Neighborhood: 14519
Nearby schools
GreatSchools rating
- 7/10Wayne Central Middle SchoolGrades: 5-8Distance: 2.4 mi
- 6/10Wayne Senior High SchoolGrades: 9-12Distance: 2.5 mi
- NAOntario Primary SchoolGrades: K-2Distance: 2.8 mi
Schools provided by the listing agent
- District: Wayne
Source: NYSAMLSs. This data may not be complete. We recommend contacting the local school district to confirm school assignments for this home.
