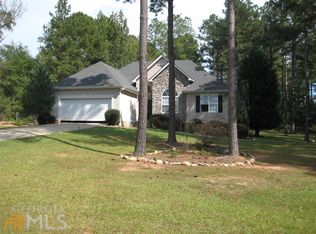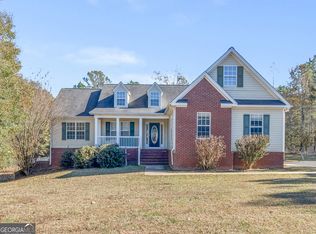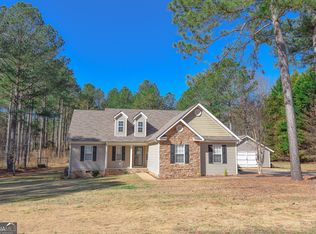Desirable Whitfield Subdivision! 3 bedroom/2 bathroom floor plan. Enclosed garage added a great room for family and entertaining. Living room features a fire place and vaulted ceilings. Country kitchen with a breakfast area, pantry and separate dining room. All kitchen appliances will remain with the home. Large master with spacious walk-in closet. Master bath has a double vanity & garden tub. Walk out onto the new back deck to over look your new pool and open/wooded back yard. Located close to the schools just outside of town. USDA/100% financing available!!! Call Kacie for more details.
This property is off market, which means it's not currently listed for sale or rent on Zillow. This may be different from what's available on other websites or public sources.



