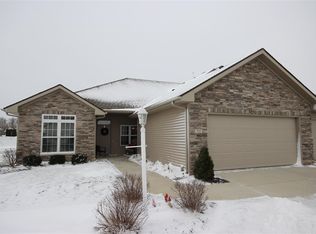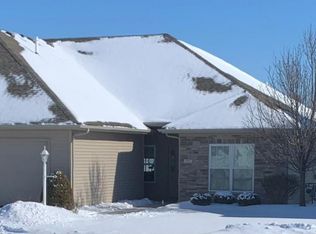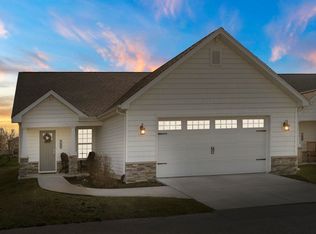This gorgeous 3 bedroom villa enjoys an outstanding location in Aboite township with low association dues. Stepping through the front door you immediately take note of the open floor plan and 9' ceilings throughout. Living room boasts large windows for an abundance of natural daylight, gas fireplace, and tray ceiling. The kitchen includes custom Harlan cabinetry for your storage needs and granite counter tops. Just off the living room is a den with pocket doors and the sunroom has direct access to the back patio. Master bedroom has cathedral ceiling and master bath includes stand up shower and walk-in closet. The back patio is great spot to enjoy the nicer weather with beautiful pond views.
This property is off market, which means it's not currently listed for sale or rent on Zillow. This may be different from what's available on other websites or public sources.


