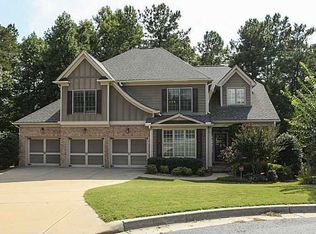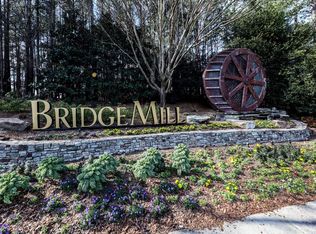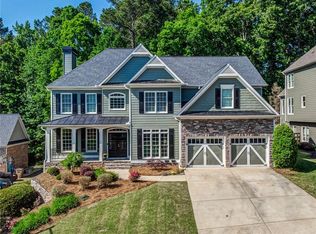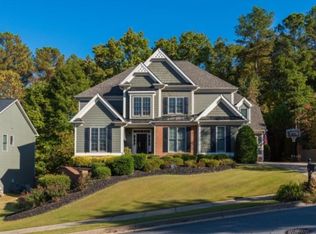Sought after culdesac home with 3 car garage! Just under one acre and private. Open and bright w/formal living and dining*large kitchen w/center island, maple stained cabinetry* pendant lighting, wall oven* granite* butler pantry to dining rm* bead board alcove w/seat/backpacks at garage entry* open to spacious family rm w/coffered ceiling & stone fireplace* full guest suite on main* master w/sitting area* large walk in closet and bath. 3 secondary bdrms, one with private bath and step up area and two share double vanity bath* walk in closets too! Laundry up w/sink & tile floor* walk in closets too! Open staircase w/iron spindles leads to unfin. basement ready for custom finish. Roof 2104* HVAC 2017 on main and more! 2020-01-13
This property is off market, which means it's not currently listed for sale or rent on Zillow. This may be different from what's available on other websites or public sources.



