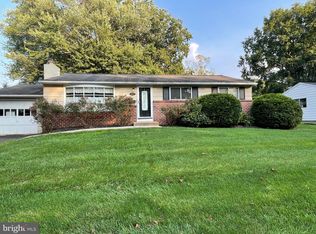Come view this spacious, ranch styled home situated on a beautifully landscaped property. Enter into the brightly-lit living room featuring hardwood floors. The wall dividing the living room with the kitchen features a large cutout which gives the home an instant, open feel. The eat-in kitchen is also very spacious with maple cabinetry and newer appliances. The hardwood floor are throughout the hall and into both bedrooms, as well. Both bedrooms are spacious featuring ample closet space and ceiling fans. The newly renovated bathroom features new ceramic tiles and a linen closet. The basement is unfinished but is very clean and has been sealed. Featuring 2 sump pumps, this basement is ready to be finished! One of the best features of this home is the beautiful backyard. Upon exiting the home from the kitchen, you are met with beautifully stone paved patio and custom landscaping. To the side is a custom built dog pen. The large fenced yard is great for entertaining or for keeping your eye on the little ones. This home has the following newer features(in the past 4 years):Garage doors, water heater, kitchen appliances, bathroom floor and fixtures, gutters, and windows. This home is very close to major shopping centers and is conveniently situated between Bristol Road and Street Road. Just a walk away from parks and playground, its ready to welcome a new owner with a little one or someone looking to downsize without losing the perks of a big home.
This property is off market, which means it's not currently listed for sale or rent on Zillow. This may be different from what's available on other websites or public sources.

