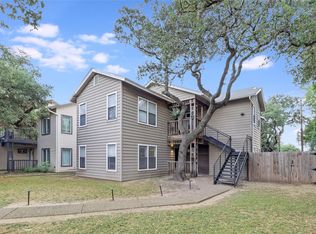This charming home blends classic character with modern updates in the desirable Deep Eddy neighborhood. The exterior boasts a timeless brick facade framed by mature trees and a welcoming front porch, creating a warm and inviting curb appeal.
Inside, the 880-square-foot layout is filled with natural light, highlighting rich wood flooring and a smart, open design. The living area flows seamlessly into a flexible space that can serve as a dining room or be used as a second bedroom, offering versatility to meet your lifestyle needs. The kitchen features stainless steel appliances, quartz countertops, and custom cabinetry, combining functionality and style in a compact space.
The primary bedroom offers a peaceful retreat, while the adaptable second room, whether as a bedroom or dining area, ensures the home can easily adjust to your needs. The bathroom is well-appointed with modern fixtures and a spacious vanity.
Step outside to a private, fenced backyard with a brand-new deck, ideal for outdoor dining, lounging, or enjoying the Texas sunshine. The low-maintenance landscaping makes upkeep a breeze.
Located just minutes from Lady Bird Lake, the Hike & Bike Trail, and Deep Eddy Pool, this home is close to local favorites like Maudie's, Mozart's Coffee, and Pool Burger. Quick access to The Grove, downtown Austin, Mopac, UT, and The Domain offers exceptional convenience. Zoned to top-rated schools including Casis Elementary, O. Henry Middle, and Austin High School, this home provides a perfect mix of charm, flexibility, and location.
House for rent
$2,525/mo
707 Upson St, Austin, TX 78703
2beds
880sqft
Price is base rent and doesn't include required fees.
Single family residence
Available now
Cats, small dogs OK
-- A/C
-- Laundry
-- Parking
-- Heating
What's special
Rich wood flooringStainless steel appliancesLow-maintenance landscapingQuartz countertopsNatural lightSmart open designPeaceful retreat
- 95 days
- on Zillow |
- -- |
- -- |
Travel times
Facts & features
Interior
Bedrooms & bathrooms
- Bedrooms: 2
- Bathrooms: 1
- Full bathrooms: 1
Appliances
- Included: Dishwasher, Range, Refrigerator
Interior area
- Total interior livable area: 880 sqft
Property
Parking
- Details: Contact manager
Details
- Parcel number: 109448
Construction
Type & style
- Home type: SingleFamily
- Property subtype: Single Family Residence
Community & HOA
Location
- Region: Austin
Financial & listing details
- Lease term: Contact For Details
Price history
| Date | Event | Price |
|---|---|---|
| 3/1/2025 | Listed for rent | $2,525+40.7%$3/sqft |
Source: Zillow Rentals | ||
| 1/10/2018 | Listing removed | $1,795$2/sqft |
Source: Realty Pros of Austin #9082644 | ||
| 11/27/2017 | Listed for rent | $1,795-7.9%$2/sqft |
Source: Austin Manage, LLC | ||
| 7/13/2017 | Listing removed | $1,950$2/sqft |
Source: Austin Manage, LLC | ||
| 5/3/2017 | Price change | $1,950-2.3%$2/sqft |
Source: Realty Pros of Austin #8345199 | ||
![[object Object]](https://photos.zillowstatic.com/fp/2d36c8cc4bff8aa9b8fa78a7c82fc63a-p_i.jpg)
