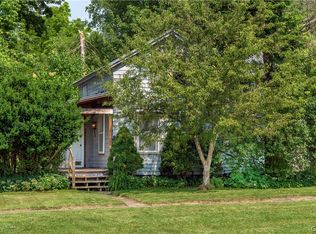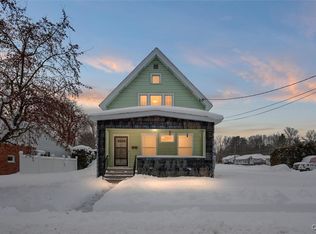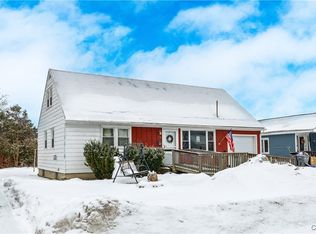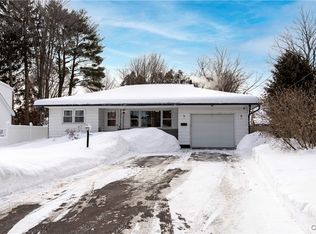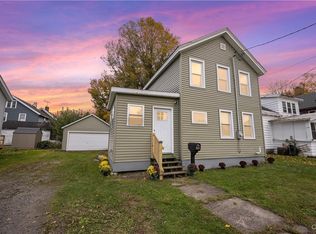Proudly introducing a beautifully remodeled MOVE-IN READY 2-bedroom, 1-bath home offering 1,136 square feet of thoughtfully updated living space! LOADS of UPDATES, with the feeling of "home" upon entering! From the moment you arrive, you’ll appreciate the FRESH curb appeal with NEWER exterior paint (2025), an inviting SPACIOUS new front porch (2025), and updated landscaping that’s been prepped (2025) for a vibrant Spring 2026 bloom! Step inside and be greeted by BRAND-NEW flooring throughout, enhancing the home’s open and meticulous in nature feel. The living room features a STUNNING floor-to-ceiling black stone accent wall (recreated 2025) with a wood-burning insert and a modern floating wood mantle — an eye-catching statement, that adds warmth and timeless style. No doubt designed for gathering, entertaining or simply enjoying a treasured & thoughtfully designed space within your home! The living room and dining room connect beautifully, allowing for optimal use of space. The kitchen, the heart of every home - has been completely recreated with crisp refreshed white cabinetry, NEW countertops, NEW hardware, NEWER appliance sweet (LG), and NEW chic paneling. NEW recessed lighting makes this home even more bright and welcoming - coupled with LOADS of natural light! Whether you’re cooking for one or entertaining guests, this kitchen delivers the perfect blend of function and flair, seamlessly flowing into your dining area! The bathroom has been fully remodeled with elegant large-format tile surrounding the tub/shower combo, giving it a sleek, spa-inspired feel. Modern finishes, updated lighting, and attention to detail make this space as practical as it is polished. Downstairs, the partially finished basement adds a versatile bonus room — ideal for a home office, workout space, media room, or hobby area! Almost every inch of this home has been carefully curated & modernized, making it turn-key & simply wonderful! Additional Property Updates & Highlights include but are not limited to: NEW lighting fixtures UPDATED (2025) electric service entrance, NEW storm door & service door, updated outlets/switches/fixtures throughout, FRESH interior paint & more! A MUST-SEE!
Pending
$169,900
707 Union St, Rome, NY 13440
2beds
1,136sqft
Single Family Residence
Built in 1954
9,583.2 Square Feet Lot
$-- Zestimate®
$150/sqft
$-- HOA
What's special
Loads of natural lightNew recessed lightingNew lighting fixturesNew hardwareFresh curb appealNew countertopsBrand-new flooring throughout
- 22 days |
- 1,342 |
- 78 |
Zillow last checked: 8 hours ago
Listing updated: January 22, 2026 at 10:35am
Listing by:
River Hills Properties LLC Barn 315-896-1009,
Dana Chirillo 315-896-1009
Source: NYSAMLSs,MLS#: S1658428 Originating MLS: Mohawk Valley
Originating MLS: Mohawk Valley
Facts & features
Interior
Bedrooms & bathrooms
- Bedrooms: 2
- Bathrooms: 1
- Full bathrooms: 1
- Main level bathrooms: 1
- Main level bedrooms: 2
Heating
- Gas, Baseboard, Hot Water
Appliances
- Included: Gas Oven, Gas Range, Gas Water Heater, Refrigerator
- Laundry: In Basement
Features
- Eat-in Kitchen, Living/Dining Room, Solid Surface Counters, Bedroom on Main Level
- Flooring: Luxury Vinyl
- Basement: Full,Partially Finished
- Number of fireplaces: 2
Interior area
- Total structure area: 1,136
- Total interior livable area: 1,136 sqft
Video & virtual tour
Property
Parking
- Total spaces: 2
- Parking features: Detached, Garage
- Garage spaces: 2
Accessibility
- Accessibility features: Accessible Bedroom
Features
- Levels: One
- Stories: 1
- Patio & porch: Deck
- Exterior features: Blacktop Driveway, Deck, Private Yard, See Remarks
Lot
- Size: 9,583.2 Square Feet
- Dimensions: 50 x 192
- Features: Rectangular, Rectangular Lot, Residential Lot
Details
- Additional structures: Shed(s), Storage
- Parcel number: 30130122301900010290000000
- Special conditions: Standard
Construction
Type & style
- Home type: SingleFamily
- Architectural style: Ranch
- Property subtype: Single Family Residence
Materials
- Aluminum Siding
- Foundation: Block
- Roof: Asphalt
Condition
- Resale
- Year built: 1954
Utilities & green energy
- Sewer: Connected
- Water: Connected, Public
- Utilities for property: High Speed Internet Available, Sewer Connected, Water Connected
Community & HOA
Community
- Subdivision: John B Jarvis
Location
- Region: Rome
Financial & listing details
- Price per square foot: $150/sqft
- Tax assessed value: $56,300
- Annual tax amount: $3,661
- Date on market: 1/17/2026
- Cumulative days on market: 22 days
- Listing terms: Cash,Conventional,FHA,VA Loan
Estimated market value
Not available
Estimated sales range
Not available
Not available
Price history
Price history
| Date | Event | Price |
|---|---|---|
| 1/22/2026 | Pending sale | $169,900$150/sqft |
Source: | ||
| 1/17/2026 | Listed for sale | $169,900+47.9%$150/sqft |
Source: | ||
| 2/25/2025 | Sold | $114,900-11.5%$101/sqft |
Source: | ||
| 2/6/2025 | Pending sale | $129,900$114/sqft |
Source: | ||
| 12/15/2024 | Contingent | $129,900$114/sqft |
Source: | ||
Public tax history
Public tax history
| Year | Property taxes | Tax assessment |
|---|---|---|
| 2024 | -- | $56,300 |
| 2023 | -- | $56,300 |
| 2022 | -- | $56,300 |
Find assessor info on the county website
BuyAbility℠ payment
Estimated monthly payment
Boost your down payment with 6% savings match
Earn up to a 6% match & get a competitive APY with a *. Zillow has partnered with to help get you home faster.
Learn more*Terms apply. Match provided by Foyer. Account offered by Pacific West Bank, Member FDIC.Climate risks
Neighborhood: 13440
Nearby schools
GreatSchools rating
- 3/10Louis V Denti Elementary SchoolGrades: K-6Distance: 0.5 mi
- 5/10Lyndon H Strough Middle SchoolGrades: 7-8Distance: 0.2 mi
- 4/10Rome Free AcademyGrades: 9-12Distance: 2.6 mi
Schools provided by the listing agent
- District: Rome
Source: NYSAMLSs. This data may not be complete. We recommend contacting the local school district to confirm school assignments for this home.
- Loading
