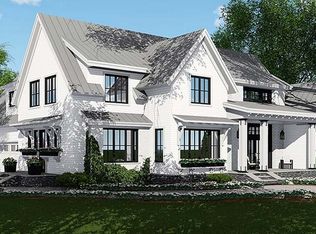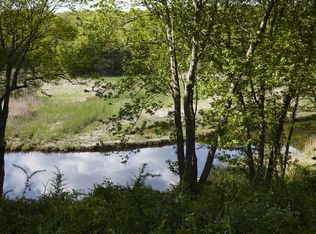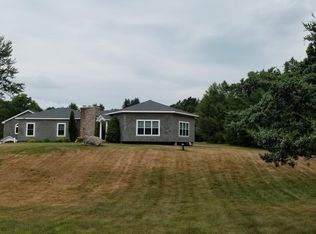Rarely is a secluded waterfront property available in a topnotch community. Even more rare is such a property where the magnificent views and seclusion are assured--protected long into the future. Welcome to 707 Tanner Marsh, a grand estate cloistered on 6+ acres on the East River. With 1,100+ feet of frontage the setting features fabulous views of both the river and the 600-acre nature preserve that borders the property. The artfully-designed 7,500 sf residence impresses with its understated elegance, graced with walls of windows that showcase the water vistas from every room and the unspoiled woodland views. At the heart of the home are three massive fireplaces crafted from renowned Stony Creek granite from which radiate inviting rooms that easily adapt to both grand entertaining and intimate gatherings. Many highlights include a living room with 20' ceiling and Palladian window, formal dining room, an entry foyer with floating staircase and large family room. Further attractions include a dream kitchen, skylit master suite with deluxe bath, and versatile lower level with home office, playroom, exercise room and a temperature-controlled 600-bottle wine cellar. Recreational amenities abound: a tennis and basketball court, sauna, heated pool, pool house and the endless pelasures of the river for fishing, swimming and kayaking. A nature lover's paradise, the lovely outdoor spaces include mature gardens, fountains and multiple terraces. Convenient to the Town Green.
This property is off market, which means it's not currently listed for sale or rent on Zillow. This may be different from what's available on other websites or public sources.


