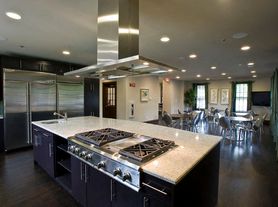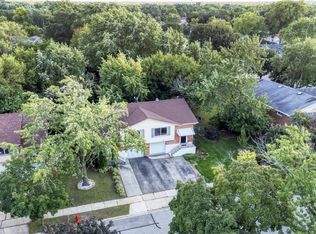For Rent Stunning Schaumburg Townhome
This beautiful two-story townhome feels like a model home! The dramatic living room features soaring ceilings, abundant natural light, and a cozy fireplace perfect for relaxing or entertaining. The open floor plan flows into a modern kitchen with new appliances and a bright dining area. Sliding glass doors open to a private updated patio and serene backyard, great for morning coffee or summer BBQs.
Upstairs, the spacious primary suite includes a private bathroom. Two additional bedrooms and a hall bath provide plenty of space. A two-car garage plus extra storage complete the home.
Community amenities include a clubhouse (available to rent) and a resort-style pool. Conveniently located just minutes from I-90 and I-390, and close to shopping, dining, and everything Schaumburg offers.
This beautiful home is offered unfurnished. Pictures can't capture its true charm schedule your private tour today and see it for yourself !!
3 Bedrooms | 2.5 Bathrooms | 2-Car Garage | Updated Throughout
Renter is responsible for all utilities
Security deposit and admin fee due at signing
No smoking allowed
Townhouse for rent
Accepts Zillow applications
$3,450/mo
707 Sturnbridge Ln, Schaumburg, IL 60173
3beds
1,452sqft
Price may not include required fees and charges.
Townhouse
Available now
No pets
Central air
In unit laundry
Attached garage parking
Forced air
What's special
Cozy fireplaceSoaring ceilingsPrivate bathroomAbundant natural lightSerene backyardExtra storageBright dining area
- 18 days |
- -- |
- -- |
Travel times
Facts & features
Interior
Bedrooms & bathrooms
- Bedrooms: 3
- Bathrooms: 3
- Full bathrooms: 2
- 1/2 bathrooms: 1
Heating
- Forced Air
Cooling
- Central Air
Appliances
- Included: Dishwasher, Dryer, Freezer, Microwave, Oven, Refrigerator, Washer
- Laundry: In Unit
Features
- Flooring: Carpet, Tile
Interior area
- Total interior livable area: 1,452 sqft
Property
Parking
- Parking features: Attached, Garage
- Has attached garage: Yes
- Details: Contact manager
Features
- Exterior features: Heating system: Forced Air, No Utilities included in rent, Private fenced backyard
Details
- Parcel number: 0714120031
Construction
Type & style
- Home type: Townhouse
- Property subtype: Townhouse
Building
Management
- Pets allowed: No
Community & HOA
Community
- Features: Clubhouse, Pool
HOA
- Amenities included: Pool
Location
- Region: Schaumburg
Financial & listing details
- Lease term: 1 Year
Price history
| Date | Event | Price |
|---|---|---|
| 10/3/2025 | Price change | $3,450-1.1%$2/sqft |
Source: Zillow Rentals | ||
| 9/26/2025 | Price change | $3,490-3.1%$2/sqft |
Source: Zillow Rentals | ||
| 9/19/2025 | Listed for rent | $3,600$2/sqft |
Source: Zillow Rentals | ||
| 8/11/2025 | Sold | $390,000-4.9%$269/sqft |
Source: | ||
| 7/21/2025 | Contingent | $410,000$282/sqft |
Source: | ||

