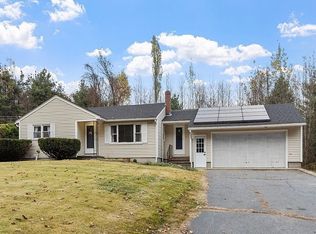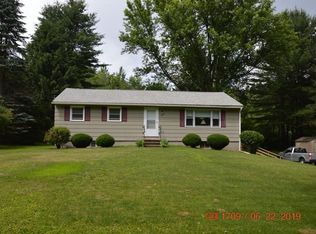Sold for $600,000
$600,000
707 Sterling Rd, Lancaster, MA 01523
3beds
2,068sqft
Single Family Residence
Built in 1975
0.44 Acres Lot
$618,500 Zestimate®
$290/sqft
$3,287 Estimated rent
Home value
$618,500
$563,000 - $680,000
$3,287/mo
Zestimate® history
Loading...
Owner options
Explore your selling options
What's special
Experience the ease of single-level living in this beautifully maintained 3 bedrm home. Featuring renovated bathrms, freshly painted interiors & refinished hardwd floors, this home combines modern updates with timeless charm. The designer kitchen, equipped with a full-sized freezer/refrigerator combination, is a culinary enthusiast’s dream! The vaulted living rm & enormous dining rm, featuring beamed ceilings/fireplace, are perfect for hosting family gatherings! Enjoy the generous, finished basement w/ new carpet & granite countertops, providing ample space for entertainment! Situated on a large, level lot, the property includes a spacious 2 car garage w/ a 23-ft workbench & plenty of shelving for all your storage needs. The oversized driveway offers additional parking, while the relaxing screened porch invites you to unwind & enjoy the outdoors. Located in a highly desirable school district/excellent commuting location, this home is the perfect blend of comfort, convenience & style!
Zillow last checked: 8 hours ago
Listing updated: November 13, 2024 at 05:53pm
Listed by:
Eileen Fitzpatrick and Company 978-779-5234,
RE/MAX Traditions, Inc. 978-779-5234,
Eileen Michaud 978-877-0067
Bought with:
Kali Hogan Delorey Team
RE/MAX Journey
Source: MLS PIN,MLS#: 73290040
Facts & features
Interior
Bedrooms & bathrooms
- Bedrooms: 3
- Bathrooms: 2
- Full bathrooms: 1
- 1/2 bathrooms: 1
Primary bedroom
- Features: Bathroom - Half, Closet, Flooring - Hardwood, Crown Molding
- Level: First
- Area: 165
- Dimensions: 15 x 11
Bedroom 2
- Features: Ceiling Fan(s), Closet, Flooring - Hardwood, Crown Molding
- Level: First
- Area: 121
- Dimensions: 11 x 11
Bedroom 3
- Features: Closet, Flooring - Hardwood, Crown Molding
- Level: First
- Area: 121
- Dimensions: 11 x 11
Primary bathroom
- Features: Yes
Bathroom 1
- Features: Bathroom - Full, Bathroom - With Tub & Shower, Closet - Linen, Flooring - Stone/Ceramic Tile, Countertops - Stone/Granite/Solid
- Level: First
- Area: 48
- Dimensions: 8 x 6
Bathroom 2
- Features: Bathroom - Half, Flooring - Stone/Ceramic Tile, Pedestal Sink
- Level: First
- Area: 20
- Dimensions: 5 x 4
Dining room
- Features: Beamed Ceilings, Closet, Flooring - Hardwood, Window(s) - Picture, Chair Rail, Exterior Access, Lighting - Overhead, Crown Molding
- Level: First
- Area: 273
- Dimensions: 21 x 13
Family room
- Features: Flooring - Wall to Wall Carpet, Cable Hookup, Open Floorplan, Lighting - Overhead, Pocket Door
- Level: Basement
- Area: 483
- Dimensions: 23 x 21
Kitchen
- Features: Closet/Cabinets - Custom Built, Flooring - Hardwood, Pantry, Countertops - Stone/Granite/Solid, Kitchen Island, Cable Hookup, Open Floorplan, Recessed Lighting, Stainless Steel Appliances, Lighting - Overhead, Crown Molding
- Level: First
- Area: 242
- Dimensions: 22 x 11
Living room
- Features: Vaulted Ceiling(s), Flooring - Hardwood, Cable Hookup, Exterior Access, Open Floorplan, Lighting - Overhead
- Level: First
- Area: 285
- Dimensions: 19 x 15
Heating
- Electric Baseboard, Electric
Cooling
- Window Unit(s)
Appliances
- Included: Electric Water Heater, Water Heater, Range, Dishwasher, Microwave, Refrigerator
- Laundry: Electric Dryer Hookup, Washer Hookup, In Basement
Features
- Internet Available - Broadband
- Flooring: Wood, Tile, Carpet
- Windows: Storm Window(s), Screens
- Basement: Full,Partially Finished,Interior Entry,Bulkhead
- Number of fireplaces: 2
- Fireplace features: Dining Room, Family Room
Interior area
- Total structure area: 2,068
- Total interior livable area: 2,068 sqft
Property
Parking
- Total spaces: 10
- Parking features: Attached, Garage Door Opener, Storage, Workshop in Garage, Garage Faces Side, Paved Drive, Off Street, Paved
- Attached garage spaces: 2
- Uncovered spaces: 8
Features
- Patio & porch: Porch, Screened, Deck - Composite
- Exterior features: Porch, Porch - Screened, Deck - Composite, Rain Gutters, Screens, Stone Wall
Lot
- Size: 0.44 Acres
- Features: Level
Details
- Parcel number: M:040.0 B:0000 L:0019.0,3763330
- Zoning: RES
Construction
Type & style
- Home type: SingleFamily
- Architectural style: Ranch
- Property subtype: Single Family Residence
Materials
- Frame
- Foundation: Concrete Perimeter
- Roof: Shingle
Condition
- Year built: 1975
Utilities & green energy
- Electric: 110 Volts, 220 Volts, Circuit Breakers, 200+ Amp Service, Generator Connection
- Sewer: Public Sewer
- Water: Public
- Utilities for property: for Electric Range, for Electric Oven, for Electric Dryer, Washer Hookup, Generator Connection
Community & neighborhood
Security
- Security features: Security System
Location
- Region: Lancaster
Other
Other facts
- Listing terms: Contract
- Road surface type: Paved
Price history
| Date | Event | Price |
|---|---|---|
| 11/12/2024 | Sold | $600,000$290/sqft |
Source: MLS PIN #73290040 Report a problem | ||
| 10/4/2024 | Contingent | $600,000$290/sqft |
Source: MLS PIN #73290040 Report a problem | ||
| 10/3/2024 | Price change | $600,000-4.7%$290/sqft |
Source: MLS PIN #73290040 Report a problem | ||
| 9/13/2024 | Listed for sale | $629,900+293.7%$305/sqft |
Source: MLS PIN #73290040 Report a problem | ||
| 10/7/1987 | Sold | $160,000$77/sqft |
Source: Public Record Report a problem | ||
Public tax history
| Year | Property taxes | Tax assessment |
|---|---|---|
| 2025 | $8,513 +6.8% | $526,800 +15.3% |
| 2024 | $7,974 +8.7% | $456,700 +7% |
| 2023 | $7,335 +7.7% | $426,700 +21.9% |
Find assessor info on the county website
Neighborhood: 01523
Nearby schools
GreatSchools rating
- 6/10Mary Rowlandson Elementary SchoolGrades: PK-5Distance: 2.6 mi
- 6/10Luther Burbank Middle SchoolGrades: 6-8Distance: 2.6 mi
- 8/10Nashoba Regional High SchoolGrades: 9-12Distance: 3.9 mi
Schools provided by the listing agent
- Elementary: Mary Rowlandson
- Middle: Luther Burbank
- High: Nashoba Reg
Source: MLS PIN. This data may not be complete. We recommend contacting the local school district to confirm school assignments for this home.
Get a cash offer in 3 minutes
Find out how much your home could sell for in as little as 3 minutes with a no-obligation cash offer.
Estimated market value$618,500
Get a cash offer in 3 minutes
Find out how much your home could sell for in as little as 3 minutes with a no-obligation cash offer.
Estimated market value
$618,500

