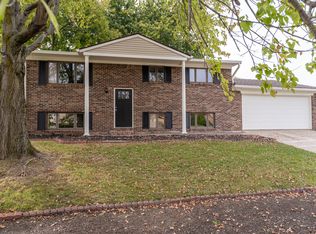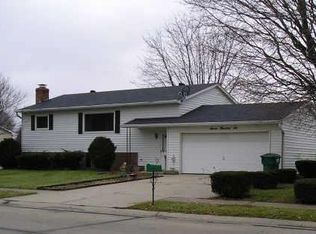Sold
$274,900
707 Spring Valley Ct, Indianapolis, IN 46231
3beds
2,186sqft
Residential, Single Family Residence
Built in 1976
0.3 Acres Lot
$278,300 Zestimate®
$126/sqft
$1,966 Estimated rent
Home value
$278,300
$256,000 - $303,000
$1,966/mo
Zestimate® history
Loading...
Owner options
Explore your selling options
What's special
Welcome home! Check out this well maintained, updated home in the Spring Valley subdivision! With 3 bedrooms & 1.5 baths & over 2100 square ft of living space, this home has plenty of space for everyone! 2 separate living rooms, with the formal living room in the front of the house (currently being used as an office) & the great room towards the back of the home. The mudroom is conveniently located right next to the back door, the garage & the half bath. The kitchen features updated cabinetry, granite countertops, tile backsplash & appliances to stay. Formal dining area provides plenty of extra space off of the kitchen. The spacious living room features vaulted ceilings & access to the large back deck. Upstairs, you'll find 3 bedrooms & a full bathroom. The 2 car attached garage provides plenty of additional storage space as well. The garage also houses the washer/dryer, an elevated bath tub (perfect for bathing pets), as well as all of the mechanicals. Newer Pergo flooring & fresh paint throughout the entire home, refrigerator is 1 year old, HVAC is 1 year old and the furnace has an air purification system. BRAND NEW water heater. Roof & gutters are only 5 years old. The spacious back yard is fully fenced in with a partial privacy fence on either side. The mini barn offers extra storage. The 24x14 she-shed was built in 2020 & provides endless opportunities. It features water, electricity, a mini-split system & 2 separate rooms as well as a covered porch. It would be perfect for a guest house, home office, etc. Don't miss out on this one, schedule your showing today!
Zillow last checked: 8 hours ago
Listing updated: April 17, 2025 at 06:59pm
Listing Provided by:
Brette Land 765-720-2682,
Greene Realty, LLC,
Amber Greene,
Greene Realty, LLC
Bought with:
Tamela Burton
Keller Williams Indy Metro S
Source: MIBOR as distributed by MLS GRID,MLS#: 22018344
Facts & features
Interior
Bedrooms & bathrooms
- Bedrooms: 3
- Bathrooms: 2
- Full bathrooms: 1
- 1/2 bathrooms: 1
- Main level bathrooms: 1
Primary bedroom
- Features: Carpet
- Level: Upper
- Area: 140 Square Feet
- Dimensions: 10x14
Bedroom 2
- Features: Laminate
- Level: Upper
- Area: 121 Square Feet
- Dimensions: 11x11
Bedroom 3
- Features: Laminate
- Level: Upper
- Area: 121 Square Feet
- Dimensions: 11x11
Dining room
- Features: Laminate
- Level: Main
- Area: 108 Square Feet
- Dimensions: 12x9
Great room
- Features: Laminate
- Level: Main
- Area: 336 Square Feet
- Dimensions: 14x24
Kitchen
- Features: Tile-Ceramic
- Level: Main
- Area: 108 Square Feet
- Dimensions: 9x12
Living room
- Features: Laminate
- Level: Main
- Area: 216 Square Feet
- Dimensions: 18x12
Heating
- Heat Pump, Electric
Appliances
- Included: Dishwasher, Dryer, Electric Water Heater, Disposal, Microwave, Electric Oven, Range Hood, Refrigerator, Washer, Water Softener Owned
Features
- Bookcases, Ceiling Fan(s), Smart Thermostat
- Has basement: No
Interior area
- Total structure area: 2,186
- Total interior livable area: 2,186 sqft
Property
Parking
- Total spaces: 2
- Parking features: Attached
- Attached garage spaces: 2
Features
- Levels: Two
- Stories: 2
- Patio & porch: Deck
- Exterior features: Fire Pit
- Has spa: Yes
- Spa features: See Remarks
Lot
- Size: 0.30 Acres
- Features: Storm Sewer
Details
- Additional structures: Barn Mini, Outbuilding
- Parcel number: 491209110028000900
- Horse amenities: None
Construction
Type & style
- Home type: SingleFamily
- Architectural style: Multi Level
- Property subtype: Residential, Single Family Residence
Materials
- Aluminum Siding, Brick
- Foundation: Block
Condition
- Updated/Remodeled
- New construction: No
- Year built: 1976
Utilities & green energy
- Water: Municipal/City
Community & neighborhood
Location
- Region: Indianapolis
- Subdivision: Spring Valley
Price history
| Date | Event | Price |
|---|---|---|
| 4/17/2025 | Sold | $274,900-1.8%$126/sqft |
Source: | ||
| 3/15/2025 | Pending sale | $279,900$128/sqft |
Source: | ||
| 3/2/2025 | Price change | $279,900-3.4%$128/sqft |
Source: | ||
| 1/28/2025 | Price change | $289,900-3.3%$133/sqft |
Source: | ||
| 1/17/2025 | Listed for sale | $299,900+150.1%$137/sqft |
Source: | ||
Public tax history
| Year | Property taxes | Tax assessment |
|---|---|---|
| 2024 | $3,037 +0.6% | $232,100 |
| 2023 | $3,019 +2.2% | $232,100 +2.1% |
| 2022 | $2,953 +48.9% | $227,300 +14.4% |
Find assessor info on the county website
Neighborhood: Chapel Hill-Ben Davis
Nearby schools
GreatSchools rating
- 5/10Bridgeport Elementary SchoolGrades: PK-6Distance: 0.6 mi
- NABen Davis Ninth Grade CenterGrades: 9Distance: 2.4 mi
- 3/10Ben Davis High SchoolGrades: 10-12Distance: 2.3 mi
Get a cash offer in 3 minutes
Find out how much your home could sell for in as little as 3 minutes with a no-obligation cash offer.
Estimated market value$278,300
Get a cash offer in 3 minutes
Find out how much your home could sell for in as little as 3 minutes with a no-obligation cash offer.
Estimated market value
$278,300

