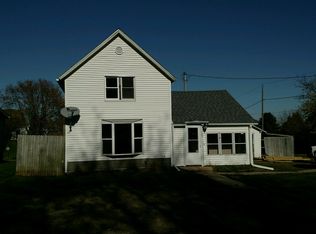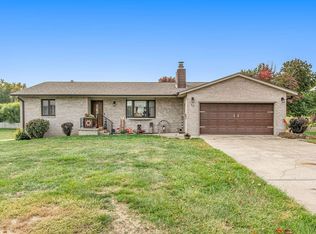3-bedroom, 2.75 bath home with gas fireplace, master suite and 1-car attached garage. Main level features: open concept kitchen with stove, refrigerator, dishwasher, and island that opens to living and dining rooms; dining room has gas fireplace and door to a deck with composite decking; master bedroom suite with large walk-in closet (washer-dryer hookups may be possible in this area) and bath with walk-in shower, stool, and vanity; 2 additional bedrooms; closet for stackable washer-dryer; and 2nd bath with tub/shower, stool and vanity. Walkout lower level with 2 entrances from main level at dining room and in garage: sliding glass door to 12 x 18 patio under the deck; third bath with shower, stool, and sink, open areas, storage room, high efficiency natural gas furnace, central air and water softener. Vinyl siding, nice updated windows, breaker panel.
This property is off market, which means it's not currently listed for sale or rent on Zillow. This may be different from what's available on other websites or public sources.


