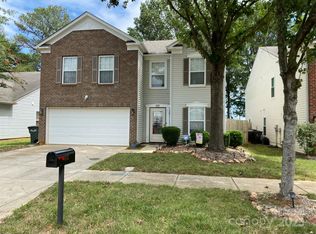Closed
$375,000
707 Sinclair Dr, Monroe, NC 28112
4beds
3,342sqft
Single Family Residence
Built in 2006
0.12 Acres Lot
$373,800 Zestimate®
$112/sqft
$2,486 Estimated rent
Home value
$373,800
$351,000 - $400,000
$2,486/mo
Zestimate® history
Loading...
Owner options
Explore your selling options
What's special
Seller willing to contribute 5k towards Buyer closing costs with acceptable offer!
Located just minutes from Union Academy Charter School and the heart of charming downtown Monroe, this 4-bedroom, 2.5-bath home is perfect for families looking to put down roots. With over 3,300 square feet of living space, there’s room for everyone to spread out and feel at home.
Inside, you’ll find a warm and welcoming layout with updated flooring and a newer HVAC system to keep you comfortable year-round. The spacious kitchen features a center island, large walk-in pantry, refrigerator, and dishwasher—great for busy mornings or family dinners.
The primary suite offers a peaceful retreat with a walk-in closet, while a mix of carpet and new lvp flooring throughout the home makes maintenance easy.
With schools, parks, and Monroe’s vibrant downtown nearby, this home offers the space, comfort, and location families are looking for. Make it yours today!
Zillow last checked: 8 hours ago
Listing updated: July 04, 2025 at 04:09am
Listing Provided by:
Chris Cunningham chriscunningham.realtor@gmail.com,
COMPASS
Bought with:
Alla Yaroshevich
Golden Bridge Realty, LLC
Source: Canopy MLS as distributed by MLS GRID,MLS#: 4239925
Facts & features
Interior
Bedrooms & bathrooms
- Bedrooms: 4
- Bathrooms: 3
- Full bathrooms: 2
- 1/2 bathrooms: 1
Primary bedroom
- Features: En Suite Bathroom, Garden Tub, Walk-In Closet(s)
- Level: Upper
Bedroom s
- Features: Walk-In Closet(s)
- Level: Upper
Bedroom s
- Features: Walk-In Closet(s)
- Level: Upper
Bedroom s
- Features: Walk-In Closet(s)
- Level: Upper
Bathroom half
- Level: Main
Great room
- Level: Main
Kitchen
- Features: Breakfast Bar
- Level: Main
Heating
- Heat Pump
Cooling
- Ceiling Fan(s), Heat Pump
Appliances
- Included: Dishwasher, Disposal, Electric Oven, Electric Range, Electric Water Heater, ENERGY STAR Qualified Dishwasher, Refrigerator, Self Cleaning Oven, Washer/Dryer
- Laundry: Electric Dryer Hookup, Utility Room, Upper Level
Features
- Soaking Tub, Kitchen Island, Pantry, Walk-In Closet(s), Walk-In Pantry
- Flooring: Carpet, Laminate
- Doors: Storm Door(s)
- Windows: Insulated Windows
- Has basement: No
Interior area
- Total structure area: 3,342
- Total interior livable area: 3,342 sqft
- Finished area above ground: 3,342
- Finished area below ground: 0
Property
Parking
- Total spaces: 2
- Parking features: Driveway, Garage Door Opener, Garage Faces Front, Garage on Main Level
- Garage spaces: 2
- Has uncovered spaces: Yes
Features
- Levels: Two
- Stories: 2
- Patio & porch: Rear Porch
- Fencing: Back Yard,Wood
Lot
- Size: 0.12 Acres
Details
- Parcel number: 09321400
- Zoning: AX0
- Special conditions: Standard
Construction
Type & style
- Home type: SingleFamily
- Property subtype: Single Family Residence
Materials
- Brick Partial, Vinyl
- Foundation: Slab
- Roof: Fiberglass
Condition
- New construction: No
- Year built: 2006
Utilities & green energy
- Sewer: Public Sewer
- Water: City
- Utilities for property: Cable Available, Electricity Connected
Community & neighborhood
Location
- Region: Monroe
- Subdivision: Southwinds
Other
Other facts
- Listing terms: Cash,Conventional,FHA,VA Loan
- Road surface type: Concrete
Price history
| Date | Event | Price |
|---|---|---|
| 7/3/2025 | Sold | $375,000-3.8%$112/sqft |
Source: | ||
| 5/29/2025 | Price change | $389,990-1.2%$117/sqft |
Source: | ||
| 5/23/2025 | Price change | $394,900-1.3%$118/sqft |
Source: | ||
| 5/16/2025 | Price change | $399,900-2.4%$120/sqft |
Source: | ||
| 5/1/2025 | Price change | $409,900-3.5%$123/sqft |
Source: | ||
Public tax history
| Year | Property taxes | Tax assessment |
|---|---|---|
| 2025 | $3,306 +22.1% | $378,200 +52.3% |
| 2024 | $2,709 | $248,400 |
| 2023 | $2,709 | $248,400 |
Find assessor info on the county website
Neighborhood: 28112
Nearby schools
GreatSchools rating
- 4/10Walter Bickett Elementary SchoolGrades: PK-5Distance: 0.4 mi
- 1/10Monroe Middle SchoolGrades: 6-8Distance: 2.3 mi
- 2/10Monroe High SchoolGrades: 9-12Distance: 3.1 mi
Get a cash offer in 3 minutes
Find out how much your home could sell for in as little as 3 minutes with a no-obligation cash offer.
Estimated market value
$373,800
Get a cash offer in 3 minutes
Find out how much your home could sell for in as little as 3 minutes with a no-obligation cash offer.
Estimated market value
$373,800
