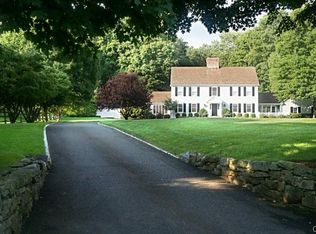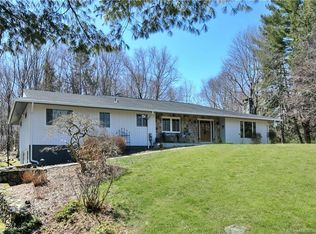Sold for $2,450,000
$2,450,000
707 Silvermine Road, New Canaan, CT 06840
4beds
3,457sqft
Single Family Residence
Built in 1780
0.59 Acres Lot
$2,573,300 Zestimate®
$709/sqft
$7,934 Estimated rent
Home value
$2,573,300
$2.32M - $2.88M
$7,934/mo
Zestimate® history
Loading...
Owner options
Explore your selling options
What's special
This exquisite 1780 antique home seamlessly blends historical charm with sophisticated modern touches, creating a living space that exudes timeless elegance. With vaulted ceilings, exposed beams & hardwood floors throughout, every room feels open, airy, and full of character. Large, inviting windows & French doors bring in natural light. The chef's kitchen with custom island features high-end appliances, breakfast nook & a pass through connecting to the family room with cathedral ceiling, beams & brick fireplace. The formal dining room provides ample space for entertaining & has French doors leading to the covered porch, a stunning extension of the home, that invites you to step outside & enjoy the serene surroundings. Upstairs, a romantic primary suite with exposed wood ceiling & spa-like bath, along with 3 additional bedrooms, 2 full baths & a separate sitting room. Outside, the property extends across 0.6 acres, providing generous space for privacy, outdoor enjoyment & a pool. The barn comes with power & water, offering potential for those seeking to expand their living space - perhaps a recreation room, home office or in-law suite. Nestled in the sought after historic Silvermine district, the property is also very close to town. A home & lifestyle to be cherished. Seller is willing to sell most furniture & accessories in the home. See separate addendum for a list.
Zillow last checked: 8 hours ago
Listing updated: April 23, 2025 at 10:20am
Listed by:
Jaime Sneddon 203-219-3769,
William Pitt Sotheby's Int'l 203-966-2633,
Kendall Sneddon 203-561-5658,
William Pitt Sotheby's Int'l
Bought with:
Jaime Sneddon, REB.0758989
William Pitt Sotheby's Int'l
Kendall Sneddon
William Pitt Sotheby's Int'l
Source: Smart MLS,MLS#: 24073070
Facts & features
Interior
Bedrooms & bathrooms
- Bedrooms: 4
- Bathrooms: 4
- Full bathrooms: 3
- 1/2 bathrooms: 1
Primary bedroom
- Features: Vaulted Ceiling(s), Beamed Ceilings, Full Bath
- Level: Upper
- Area: 281.88 Square Feet
- Dimensions: 16.2 x 17.4
Bedroom
- Features: Cathedral Ceiling(s), Beamed Ceilings, Ceiling Fan(s), Full Bath, Hardwood Floor
- Level: Upper
- Area: 258.72 Square Feet
- Dimensions: 15.4 x 16.8
Bedroom
- Features: Vaulted Ceiling(s), Beamed Ceilings, Built-in Features, Ceiling Fan(s), Full Bath, Hardwood Floor
- Level: Upper
- Area: 175.82 Square Feet
- Dimensions: 9.11 x 19.3
Bedroom
- Features: Vaulted Ceiling(s), Beamed Ceilings, Built-in Features, Hardwood Floor
- Level: Upper
- Area: 184.44 Square Feet
- Dimensions: 10.6 x 17.4
Primary bathroom
- Features: Double-Sink
- Level: Upper
- Area: 122.07 Square Feet
- Dimensions: 13.4 x 9.11
Den
- Features: Cathedral Ceiling(s), Hardwood Floor
- Level: Upper
- Area: 140.8 Square Feet
- Dimensions: 11 x 12.8
Dining room
- Features: French Doors, Hardwood Floor
- Level: Main
- Area: 267.84 Square Feet
- Dimensions: 21.6 x 12.4
Family room
- Features: Bay/Bow Window, Cathedral Ceiling(s), Beamed Ceilings, Fireplace, French Doors, Hardwood Floor
- Level: Main
- Area: 372.45 Square Feet
- Dimensions: 19.1 x 19.5
Kitchen
- Features: Beamed Ceilings, Breakfast Nook, Granite Counters, Kitchen Island, Hardwood Floor
- Level: Main
- Area: 178.3 Square Feet
- Dimensions: 15.11 x 11.8
Living room
- Features: Bay/Bow Window, Built-in Features, Fireplace, Hardwood Floor
- Level: Main
- Area: 425.04 Square Feet
- Dimensions: 15.4 x 27.6
Loft
- Features: High Ceilings, Cathedral Ceiling(s)
- Level: Other
- Area: 600.56 Square Feet
- Dimensions: 17.11 x 35.1
Office
- Features: Beamed Ceilings, Hardwood Floor
- Level: Main
- Area: 208.29 Square Feet
- Dimensions: 13.1 x 15.9
Other
- Features: Stone Floor
- Level: Main
- Area: 71.37 Square Feet
- Dimensions: 11.7 x 6.1
Heating
- Forced Air, Propane
Cooling
- Central Air
Appliances
- Included: Gas Cooktop, Oven, Microwave, Refrigerator, Dishwasher, Washer, Dryer, Electric Water Heater, Water Heater
- Laundry: Main Level
Features
- Entrance Foyer, Smart Thermostat
- Doors: French Doors
- Basement: Crawl Space,Partial,Unfinished
- Attic: None
- Number of fireplaces: 2
Interior area
- Total structure area: 3,457
- Total interior livable area: 3,457 sqft
- Finished area above ground: 3,457
Property
Parking
- Total spaces: 3
- Parking features: Barn, Detached, Garage Door Opener
- Garage spaces: 3
Features
- Patio & porch: Terrace
- Exterior features: Rain Gutters, Lighting, Stone Wall
Lot
- Size: 0.59 Acres
- Features: Sloped, Cleared, Landscaped
Details
- Additional structures: Barn(s)
- Parcel number: 188031
- Zoning: 2AC
Construction
Type & style
- Home type: SingleFamily
- Architectural style: Antique
- Property subtype: Single Family Residence
Materials
- Wood Siding
- Foundation: Stone
- Roof: Wood
Condition
- New construction: No
- Year built: 1780
Utilities & green energy
- Sewer: Septic Tank
- Water: Public
- Utilities for property: Cable Available
Community & neighborhood
Security
- Security features: Security System
Community
- Community features: Health Club, Library, Medical Facilities, Park, Playground, Near Public Transport, Tennis Court(s)
Location
- Region: New Canaan
Price history
| Date | Event | Price |
|---|---|---|
| 4/22/2025 | Sold | $2,450,000+11.6%$709/sqft |
Source: | ||
| 2/22/2025 | Pending sale | $2,195,000$635/sqft |
Source: | ||
| 2/12/2025 | Listed for sale | $2,195,000+55.7%$635/sqft |
Source: | ||
| 5/30/2017 | Sold | $1,410,000+1.1%$408/sqft |
Source: | ||
| 4/20/2017 | Pending sale | $1,395,000$404/sqft |
Source: Houlihan Lawrence #99171747 Report a problem | ||
Public tax history
| Year | Property taxes | Tax assessment |
|---|---|---|
| 2025 | $16,695 +3.4% | $1,000,300 |
| 2024 | $16,145 -9.9% | $1,000,300 +5.7% |
| 2023 | $17,921 +3.1% | $946,190 |
Find assessor info on the county website
Neighborhood: 06840
Nearby schools
GreatSchools rating
- 10/10East SchoolGrades: K-4Distance: 1.2 mi
- 9/10Saxe Middle SchoolGrades: 5-8Distance: 2.2 mi
- 10/10New Canaan High SchoolGrades: 9-12Distance: 2.5 mi
Schools provided by the listing agent
- Elementary: East
- Middle: Saxe Middle
- High: New Canaan
Source: Smart MLS. This data may not be complete. We recommend contacting the local school district to confirm school assignments for this home.
Sell for more on Zillow
Get a Zillow Showcase℠ listing at no additional cost and you could sell for .
$2,573,300
2% more+$51,466
With Zillow Showcase(estimated)$2,624,766

