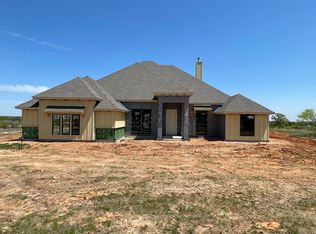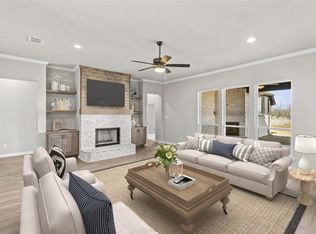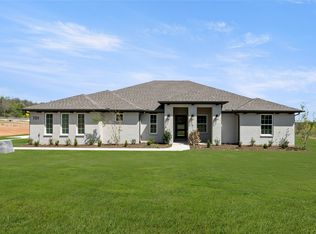Sold on 08/05/25
Price Unknown
707 Shadle Rd, Poolville, TX 76487
4beds
2,242sqft
Single Family Residence
Built in 2025
2.01 Acres Lot
$448,700 Zestimate®
$--/sqft
$2,972 Estimated rent
Home value
$448,700
$426,000 - $471,000
$2,972/mo
Zestimate® history
Loading...
Owner options
Explore your selling options
What's special
MLS# 20813563 - Built by Brookson Builders - Ready Now! ~ Move-In Ready! Discover the perfect blend of modern elegance and Texas charm in this beautiful Shadle Estates home. The striking brick and stone exterior, accented by metal awnings and uplights, sets the tone for the sophistication you’ll find inside. Step into a welcoming space where crown molding and durable luxury vinyl flooring flow throughout the home. The open-concept living area is ideal for both entertaining and everyday living. It features a convenient floor plug in the living room and an expansive Inspire 3-panel slider that opens up to the spacious backyard. The kitchen is a chef’s dream, equipped with an elegant custom black faucet, stylish cabinet hardware, and a premium custom lighting package that highlights the entire space. A functional pocket office with a built-in desk and keyboard pullout provides a private retreat for remote work or study. The bathrooms offer a touch of luxury with designer tile in both showers, sophisticated black hardware, and framed mirrors that add a touch of elegance. Outdoor living is just as inviting, with a custom ceiling fan on the back patio, perfect for relaxing on warm Texas evenings!
Zillow last checked: 8 hours ago
Listing updated: August 15, 2025 at 12:19pm
Listed by:
Ben Caballero 888-872-6006,
HomesUSA.com 888-872-6006
Bought with:
Non-Mls Member
NON MLS
Source: NTREIS,MLS#: 20813563
Facts & features
Interior
Bedrooms & bathrooms
- Bedrooms: 4
- Bathrooms: 2
- Full bathrooms: 2
Primary bedroom
- Features: Dual Sinks, Separate Shower
- Level: First
- Dimensions: 16 x 15
Bedroom
- Level: First
- Dimensions: 12 x 12
Bedroom
- Level: First
- Dimensions: 11 x 13
Bedroom
- Level: First
- Dimensions: 11 x 13
Breakfast room nook
- Level: First
- Dimensions: 13 x 9
Kitchen
- Features: Granite Counters, Kitchen Island, Pantry
- Level: First
- Dimensions: 13 x 15
Living room
- Level: First
- Dimensions: 17 x 18
Heating
- Electric, Fireplace(s)
Cooling
- Ceiling Fan(s), Electric
Appliances
- Included: Dishwasher, Electric Oven, Electric Range
- Laundry: Electric Dryer Hookup, Laundry in Utility Room
Features
- Decorative/Designer Lighting Fixtures, Granite Counters, Kitchen Island, Open Floorplan, Pantry
- Flooring: Tile
- Has basement: No
- Number of fireplaces: 1
- Fireplace features: Electric
Interior area
- Total interior livable area: 2,242 sqft
Property
Parking
- Total spaces: 2
- Parking features: Door-Multi, Garage, Garage Door Opener, Garage Faces Side
- Attached garage spaces: 2
Features
- Levels: One
- Stories: 1
- Patio & porch: Covered
- Exterior features: Lighting
- Pool features: None
- Fencing: None
Lot
- Size: 2.01 Acres
Details
- Parcel number: R000118835
Construction
Type & style
- Home type: SingleFamily
- Architectural style: Traditional,Detached
- Property subtype: Single Family Residence
Materials
- Brick
- Foundation: Other, Slab
- Roof: Composition
Condition
- Year built: 2025
Utilities & green energy
- Sewer: Aerobic Septic
- Water: Private
- Utilities for property: Septic Available, Water Available
Community & neighborhood
Security
- Security features: Smoke Detector(s)
Location
- Region: Poolville
- Subdivision: Shadle Estates
HOA & financial
HOA
- Has HOA: No
Price history
| Date | Event | Price |
|---|---|---|
| 8/5/2025 | Sold | -- |
Source: NTREIS #20813563 | ||
| 7/21/2025 | Pending sale | $450,000$201/sqft |
Source: NTREIS #20813563 | ||
| 5/30/2025 | Price change | $450,000-5.3%$201/sqft |
Source: NTREIS #20813563 | ||
| 4/26/2025 | Price change | $475,000-2%$212/sqft |
Source: NTREIS #20813563 | ||
| 11/19/2024 | Listed for sale | $484,900+384.9%$216/sqft |
Source: | ||
Public tax history
Tax history is unavailable.
Neighborhood: 76487
Nearby schools
GreatSchools rating
- 7/10Peaster Elementary SchoolGrades: PK-5Distance: 4.8 mi
- 6/10Peaster Middle SchoolGrades: 6-8Distance: 4.7 mi
- 7/10Peaster High SchoolGrades: 9-12Distance: 4.8 mi
Schools provided by the listing agent
- Elementary: Peaster
- Middle: Peaster
- High: Peaster
- District: Peaster ISD
Source: NTREIS. This data may not be complete. We recommend contacting the local school district to confirm school assignments for this home.
Sell for more on Zillow
Get a free Zillow Showcase℠ listing and you could sell for .
$448,700
2% more+ $8,974
With Zillow Showcase(estimated)
$457,674

