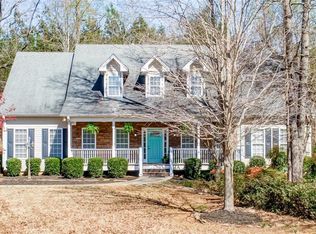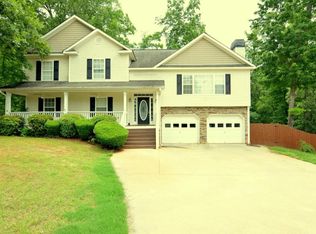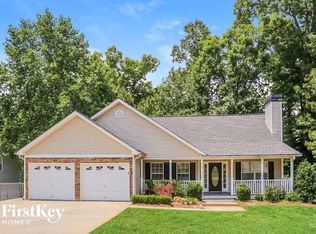Closed
$500,000
707 Sable Trace Rdg, Acworth, GA 30102
5beds
3,642sqft
Single Family Residence
Built in 2003
0.57 Acres Lot
$523,100 Zestimate®
$137/sqft
$3,059 Estimated rent
Home value
$523,100
$497,000 - $549,000
$3,059/mo
Zestimate® history
Loading...
Owner options
Explore your selling options
What's special
Welcome Home! Marvelous value in the Etowah HS district - spacious floor plan with gourmet kitchen featuring center island with downdraft gas cooktop, double convection ovens, tons of counter and cabinet space with brand new stone counters, and entertainment bar overlooking the fireside family room. Formal dining room looks out to the wrap-around porch. Completing the main floor is the large guest bedroom, featuring 3' accessible doors opening into the room and the main floor bath. Upstairs you have a roomy owner's suite with private bath, including separate shower and soaking tub, double vanity and large walk-in closet. Three spacious secondary bedrooms and a hall bath complete the upstairs. Down in the basement you will find two large bonus rooms, perfect for a pool table, gaming set up, office or future in-law/guest suite - there is a stub for a bath in the unfinished storage area, as well as a room with a dog door opening to the privacy fenced backyard. The kitchen-level two-car garage is over-sized, with 8' wide doors and plenty of extra room for storage/workshop. The driveway turn-around has been expanded for extra parking. All new HVAC systems 10/23, new cooktop and dishwasher 11/23, newer double ovens (2019), new water heater 5/22, new roof 6/21, new stone counters 4/24, fresh paint and new basement carpet 4/24. All on a culdesac lot in desirable Sable Trace! Seller will convey a 1-year HSA Home Warranty to buyer at closing.
Zillow last checked: 8 hours ago
Listing updated: May 09, 2024 at 06:56am
Listed by:
Sally Bates 678-852-1020,
BHGRE Metro Brokers
Bought with:
Casey T Sears, 288068
Century 21 Connect Realty
Source: GAMLS,MLS#: 10277195
Facts & features
Interior
Bedrooms & bathrooms
- Bedrooms: 5
- Bathrooms: 3
- Full bathrooms: 3
- Main level bathrooms: 1
- Main level bedrooms: 1
Dining room
- Features: Separate Room
Kitchen
- Features: Breakfast Bar, Kitchen Island, Solid Surface Counters
Heating
- Central, Forced Air, Natural Gas, Zoned
Cooling
- Ceiling Fan(s), Central Air, Electric, Zoned
Appliances
- Included: Convection Oven, Cooktop, Dishwasher, Disposal, Double Oven, Gas Water Heater, Microwave, Oven, Refrigerator, Stainless Steel Appliance(s)
- Laundry: Mud Room, Other
Features
- High Ceilings, Walk-In Closet(s)
- Flooring: Carpet, Hardwood, Sustainable
- Windows: Double Pane Windows
- Basement: Bath/Stubbed,Daylight,Exterior Entry,Finished,Full
- Attic: Pull Down Stairs
- Number of fireplaces: 1
- Fireplace features: Factory Built, Family Room, Gas Starter
- Common walls with other units/homes: No Common Walls
Interior area
- Total structure area: 3,642
- Total interior livable area: 3,642 sqft
- Finished area above ground: 2,692
- Finished area below ground: 950
Property
Parking
- Total spaces: 2
- Parking features: Attached, Garage, Garage Door Opener, Kitchen Level, Side/Rear Entrance, Storage
- Has attached garage: Yes
Features
- Levels: Two
- Stories: 2
- Patio & porch: Porch, Screened
- Exterior features: Other
- Fencing: Back Yard,Fenced,Privacy,Wood
- Body of water: None
Lot
- Size: 0.57 Acres
- Features: Cul-De-Sac
- Residential vegetation: Partially Wooded
Details
- Additional structures: Garage(s)
- Parcel number: 21N11H 295
- Special conditions: Agent Owned
Construction
Type & style
- Home type: SingleFamily
- Architectural style: Traditional
- Property subtype: Single Family Residence
Materials
- Vinyl Siding
- Roof: Composition
Condition
- Resale
- New construction: No
- Year built: 2003
Details
- Warranty included: Yes
Utilities & green energy
- Electric: 220 Volts
- Sewer: Public Sewer
- Water: Public
- Utilities for property: Cable Available, Electricity Available, High Speed Internet, Natural Gas Available, Phone Available, Sewer Available, Underground Utilities, Water Available
Community & neighborhood
Security
- Security features: Carbon Monoxide Detector(s), Smoke Detector(s)
Community
- Community features: Walk To Schools, Near Shopping
Location
- Region: Acworth
- Subdivision: Sable Trace
HOA & financial
HOA
- Has HOA: No
- Services included: None
Other
Other facts
- Listing agreement: Exclusive Right To Sell
- Listing terms: Cash,Conventional,FHA,VA Loan
Price history
| Date | Event | Price |
|---|---|---|
| 5/8/2024 | Sold | $500,000$137/sqft |
Source: | ||
| 4/16/2024 | Pending sale | $500,000$137/sqft |
Source: | ||
| 4/12/2024 | Listed for sale | $500,000+120%$137/sqft |
Source: | ||
| 7/28/2003 | Sold | $227,300$62/sqft |
Source: Public Record Report a problem | ||
Public tax history
| Year | Property taxes | Tax assessment |
|---|---|---|
| 2025 | $5,290 +10.5% | $203,760 -0.5% |
| 2024 | $4,787 +3.8% | $204,880 +4.7% |
| 2023 | $4,612 +19.7% | $195,600 +22.3% |
Find assessor info on the county website
Neighborhood: 30102
Nearby schools
GreatSchools rating
- 7/10Oak Grove Elementary Fine Arts AcademyGrades: PK-5Distance: 0.9 mi
- 7/10E.T. Booth Middle SchoolGrades: 6-8Distance: 2.4 mi
- 8/10Etowah High SchoolGrades: 9-12Distance: 2.2 mi
Schools provided by the listing agent
- Elementary: Oak Grove
- Middle: Booth
- High: Etowah
Source: GAMLS. This data may not be complete. We recommend contacting the local school district to confirm school assignments for this home.
Get a cash offer in 3 minutes
Find out how much your home could sell for in as little as 3 minutes with a no-obligation cash offer.
Estimated market value$523,100
Get a cash offer in 3 minutes
Find out how much your home could sell for in as little as 3 minutes with a no-obligation cash offer.
Estimated market value
$523,100


