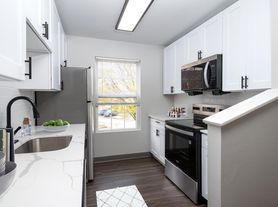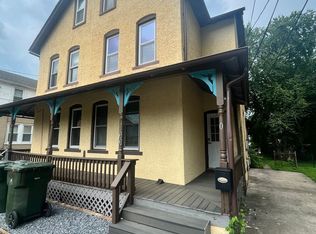3BR/2.5BA town home with 2-car garage and walk-out basement. Totally rehabbed in late 2022 - NEW flooring throughout. The ground level features a large Family Room with two large storage closets. One level up on the main level you will appreciate a very open floor plan and 9 ft. ceilings. NEW Kitchen with quartz counter tops and ceramic tile backsplash. "Soft close" drawers and cabinets. Center island with pendant lights. All new stainless steel appliances including the smooth top electric range, Pantry. Plenty of recessed lights. Extra large Living Room / Great Room with space for a dining area. NEW Luxury Vinyl Plank (LVP) flooring throughout the main level. Half Bath. One level up and you will find a large Primary Bedroom Suite complete with walk-in closet, ceiling fan, and plenty of recessed lights. This suite includes a private bath with a double sink vanity (quartz c-top) and oversized stall shower (ceramic tile). The other two bedrooms both have ceiling fans and good sized closets. They also share a Hall Bath and all bedrooms have access to the upper level laundry (washer & dryer included). Unlike many town homes with this floor plan #707 has a true basement and a walk out basement at that. It is unfinished with plenty of space for general storage. Efficient gas furnace and central AC. Whole house sprinkler system for added safety. The rental application process includes credit, background, and reference checks as well as employment and income/asset verification. Minimum 620 credit score for all adult applicants. For more information on how to apply and/or to set up a showing EMAIL Mark - no phone calls please.
Townhouse for rent
$2,800/mo
707 S Twin Lakes Blvd, Newark, DE 19711
3beds
2,100sqft
Price may not include required fees and charges.
Townhouse
Available now
No pets
Central air, electric, ceiling fan
In unit laundry
4 Attached garage spaces parking
Natural gas, forced air
What's special
Central acCenter islandLarge family roomUpper level laundryTrue basementPrimary bedroom suiteRecessed lights
- 3 days |
- -- |
- -- |
Travel times
Looking to buy when your lease ends?
Consider a first-time homebuyer savings account designed to grow your down payment with up to a 6% match & a competitive APY.
Facts & features
Interior
Bedrooms & bathrooms
- Bedrooms: 3
- Bathrooms: 3
- Full bathrooms: 2
- 1/2 bathrooms: 1
Rooms
- Room types: Breakfast Nook, Family Room
Heating
- Natural Gas, Forced Air
Cooling
- Central Air, Electric, Ceiling Fan
Appliances
- Included: Dishwasher, Disposal, Dryer, Microwave, Range, Refrigerator, Washer
- Laundry: In Unit, Upper Level
Features
- Breakfast Area, Ceiling Fan(s), Combination Dining/Living, Kitchen Island, Open Floorplan, Pantry, Recessed Lighting, Upgraded Countertops, Walk In Closet, Walk-In Closet(s)
- Flooring: Carpet
- Has basement: Yes
Interior area
- Total interior livable area: 2,100 sqft
Property
Parking
- Total spaces: 4
- Parking features: Attached, Driveway, Covered
- Has attached garage: Yes
- Details: Contact manager
Features
- Exterior features: Contact manager
Details
- Parcel number: 1805400040
Construction
Type & style
- Home type: Townhouse
- Property subtype: Townhouse
Condition
- Year built: 2013
Building
Management
- Pets allowed: No
Community & HOA
Location
- Region: Newark
Financial & listing details
- Lease term: Contact For Details
Price history
| Date | Event | Price |
|---|---|---|
| 10/31/2025 | Listed for rent | $2,800-6.7%$1/sqft |
Source: Bright MLS #DENC2092340 | ||
| 10/31/2025 | Listing removed | $3,000$1/sqft |
Source: Bright MLS #DENC2088540 | ||
| 8/31/2025 | Listed for rent | $3,000$1/sqft |
Source: Bright MLS #DENC2088540 | ||
| 1/17/2013 | Sold | $255,660$122/sqft |
Source: Public Record | ||

