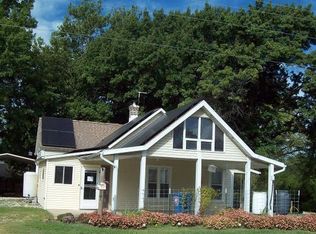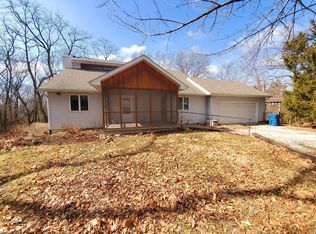Closed
Listing Provided by:
Virgil N Welker 573-767-5436,
Fretwell and Associates, LLC
Bought with: Century 21 Broughton Team
Price Unknown
707 S Monticello Rd, Canton, MO 63435
4beds
1,304sqft
Single Family Residence
Built in 1976
0.41 Acres Lot
$255,700 Zestimate®
$--/sqft
$1,526 Estimated rent
Home value
$255,700
$243,000 - $268,000
$1,526/mo
Zestimate® history
Loading...
Owner options
Explore your selling options
What's special
A great opportunity to buy a recently renovated, move-in ready house with too many recent updates to list! Here's a few - completely renovated gorgeous kitchen with new appliances finished with quality materials, a completely renovated bathroom with combination shower/jet tub, new life-proof plank flooring, soffit, downspouts, gutters, leaf guards & snow block, new ceilings throughout house, exterior doors & lighting. Current owners have spent over $130,000 on improvements in the last 2 years. It is truly a beautiful home and ready for you to move in & enjoy the many features of this 4-bed, 2.5-bath home. There is a screened in back porch overlooking a fenced-in backyard. A finished basement includes a family room, 2 bedrooms, 1/2 bath & storage. There is a fully functioning outdoor wood furnace along with the forced air gas furnace - you choose your heating method. The cozy living room has a fireplace (recently cleaned & inspected) ready to sit by during these winter months. Some Accessible Features
Zillow last checked: 8 hours ago
Listing updated: April 28, 2025 at 04:59pm
Listing Provided by:
Virgil N Welker 573-767-5436,
Fretwell and Associates, LLC
Bought with:
Kelly A LaForce, 2016041203
Century 21 Broughton Team
Source: MARIS,MLS#: 23074761 Originating MLS: Mark Twain Association of REALTORS
Originating MLS: Mark Twain Association of REALTORS
Facts & features
Interior
Bedrooms & bathrooms
- Bedrooms: 4
- Bathrooms: 3
- Full bathrooms: 2
- 1/2 bathrooms: 1
- Main level bathrooms: 2
- Main level bedrooms: 2
Heating
- Forced Air, Natural Gas
Cooling
- Central Air, Electric
Appliances
- Included: Gas Water Heater, Dishwasher, Microwave, Gas Range, Gas Oven, Refrigerator, Stainless Steel Appliance(s)
- Laundry: Main Level
Features
- Workshop/Hobby Area, Walk-In Closet(s), Kitchen/Dining Room Combo, High Speed Internet, Butler Pantry, Kitchen Island, Custom Cabinetry, Eat-in Kitchen
- Doors: French Doors, Storm Door(s)
- Windows: Window Treatments, Bay Window(s), Insulated Windows, Stained Glass
- Basement: Full,Sleeping Area,Walk-Out Access
- Number of fireplaces: 1
- Fireplace features: Living Room, Wood Burning, Recreation Room
Interior area
- Total structure area: 1,304
- Total interior livable area: 1,304 sqft
- Finished area above ground: 1,304
- Finished area below ground: 1,192
Property
Parking
- Total spaces: 1
- Parking features: Attached, Garage, Garage Door Opener, Off Street
- Attached garage spaces: 1
Features
- Levels: One
- Patio & porch: Covered, Screened
Lot
- Size: 0.41 Acres
- Dimensions: 243.69' x 72.49' x 247.41' x 52.69'
- Features: Adjoins Wooded Area, Level
Details
- Parcel number: 212101107.00
- Special conditions: Standard
Construction
Type & style
- Home type: SingleFamily
- Architectural style: Ranch,Traditional
- Property subtype: Single Family Residence
Materials
- Brick
Condition
- Updated/Remodeled
- New construction: No
- Year built: 1976
Utilities & green energy
- Sewer: Public Sewer
- Water: Public
Community & neighborhood
Location
- Region: Canton
- Subdivision: None
Other
Other facts
- Listing terms: Cash,Conventional,FHA,USDA Loan,VA Loan
- Ownership: Private
- Road surface type: Concrete
Price history
| Date | Event | Price |
|---|---|---|
| 2/1/2024 | Sold | -- |
Source: | ||
| 1/23/2024 | Pending sale | $252,500$194/sqft |
Source: | ||
| 1/10/2024 | Contingent | $252,500$194/sqft |
Source: | ||
| 12/21/2023 | Listed for sale | $252,500-0.6%$194/sqft |
Source: | ||
| 12/12/2023 | Listing removed | -- |
Source: | ||
Public tax history
| Year | Property taxes | Tax assessment |
|---|---|---|
| 2024 | $902 +0.7% | $16,830 |
| 2023 | $895 +14.9% | $16,830 +13.9% |
| 2022 | $779 | $14,770 |
Find assessor info on the county website
Neighborhood: 63435
Nearby schools
GreatSchools rating
- 3/10Canton Elementary SchoolGrades: PK-6Distance: 0.9 mi
- 4/10Canton High SchoolGrades: 7-12Distance: 0.9 mi
Schools provided by the listing agent
- Elementary: Canton Elem.
- Middle: Canton High
- High: Canton High
Source: MARIS. This data may not be complete. We recommend contacting the local school district to confirm school assignments for this home.

