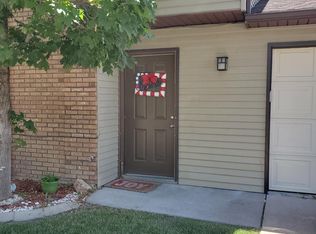Home has been completely updated! All new Kitchen and Baths, new Paint updated flooring, High efficient Furnace and central air. home has a ton of space with 5 bedrooms and 2 bathrooms. Large fenced back yard, down stairs has its own entrance. Plenty of room for parking and a nice new driveway. Home is convent located close to schools gym and shopping. Home has extra parking in the back if needed ask land lord for details. Renter is Responsible for all utilities, Flexible on the length of Lease terms.
This property is off market, which means it's not currently listed for sale or rent on Zillow. This may be different from what's available on other websites or public sources.
