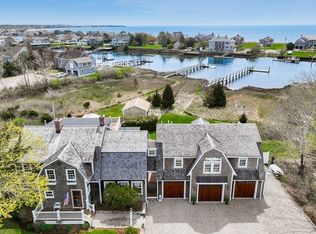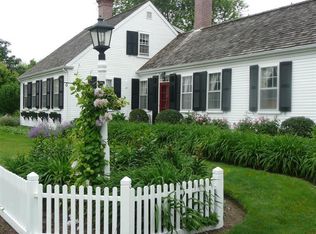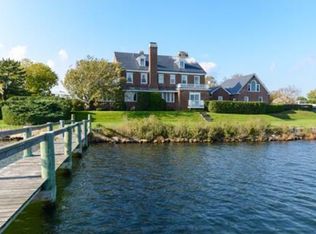Sold for $3,500,000 on 08/24/23
$3,500,000
707 South Main Street, Centerville, MA 02632
6beds
4,211sqft
Single Family Residence
Built in 1962
0.55 Acres Lot
$3,646,700 Zestimate®
$831/sqft
$5,790 Estimated rent
Home value
$3,646,700
$3.28M - $4.08M
$5,790/mo
Zestimate® history
Loading...
Owner options
Explore your selling options
What's special
Waterfront on the Centerville River with private deep water dock and direct access to Nantucket Sound! You'll fall in love with this stunning property that was designed to resemble a magnificent ship, full of character and enhanced with bead board ceilings, ship lantern lights, a steel banister, rich mahogany decks and a dock with no length restrictions. Imagine waking up to picturesque views of the water every morning, and spending your evenings relaxing on the screened porch enjoying the sea breeze and the beauty of nature. With plenty of space to entertain guests and family, this home is everything you need to make your Cape Cod dreams come true. The three car garage was designed for the true car enthusiast with an epoxy floor, climate control, & double doors for your water toys! The ultimate guest space was created above with a spacious game room boasting views of Nantucket Sound, 2 bedrooms and a bath. There's nothing like a quick boat ride to Long Beach to enjoy to enjoy a swim in the crystal clear water, take a walk along the shore or simply relax and enjoy the view! Conveniently located close to Centerville and Osterville Village! Move in ready!
Zillow last checked: 8 hours ago
Listing updated: September 01, 2024 at 01:29am
Listed by:
Colleen A Riley 508-367-3320,
Sotheby's International Realty
Bought with:
Michelle M Tucker, 9501575
William Raveis Real Estate & Home Services
Source: CCIMLS,MLS#: 22301652
Facts & features
Interior
Bedrooms & bathrooms
- Bedrooms: 6
- Bathrooms: 5
- Full bathrooms: 3
- 1/2 bathrooms: 2
Primary bedroom
- Description: Flooring: Wood
- Features: Balcony, View, Recessed Lighting
- Level: Second
Bedroom 2
- Description: Flooring: Wood
- Features: Balcony, View, Shared Full Bath
- Level: Second
Bedroom 3
- Features: Shared Full Bath
- Level: Second
Bedroom 4
- Description: Flooring: Wood
- Features: Closet
- Level: Second
Primary bathroom
- Features: Private Full Bath
Dining room
- Description: Flooring: Wood
- Features: View
- Level: First
Kitchen
- Description: Countertop(s): Granite,Flooring: Wood,Stove(s): Gas
- Features: Breakfast Bar, Upgraded Cabinets, View, Recessed Lighting, Pantry, Private Half Bath, Built-in Features
- Level: First
Living room
- Description: Flooring: Wood
- Features: Recessed Lighting, View
- Level: First
Heating
- Forced Air
Cooling
- Central Air
Appliances
- Included: Dishwasher, Refrigerator, Microwave, Gas Water Heater
- Laundry: In Basement
Features
- Recessed Lighting, Pantry, Linen Closet
- Flooring: Hardwood, Tile
- Basement: Interior Entry,Partial
- Number of fireplaces: 1
- Fireplace features: Wood Burning
Interior area
- Total structure area: 4,211
- Total interior livable area: 4,211 sqft
Property
Parking
- Total spaces: 3
- Parking features: Garage - Attached
- Attached garage spaces: 3
Features
- Stories: 2
- Entry location: First Floor
- Exterior features: Private Yard, Underground Sprinkler, Garden
- Has spa: Yes
- Spa features: Private
- Has view: Yes
- Has water view: Yes
- Water view: Rivers
- Waterfront features: River Front
- Body of water: Centerville River
Lot
- Size: 0.55 Acres
- Features: Near Golf Course, Shopping, Medical Facility, House of Worship, Level, South of Route 28
Details
- Parcel number: 186066
- Zoning: Residential
- Special conditions: None
Construction
Type & style
- Home type: SingleFamily
- Property subtype: Single Family Residence
Materials
- Shingle Siding
- Foundation: Block
- Roof: Wood
Condition
- Updated/Remodeled, Approximate
- New construction: No
- Year built: 1962
- Major remodel year: 2019
Utilities & green energy
- Sewer: Septic Tank
Community & neighborhood
Location
- Region: Centerville
Other
Other facts
- Listing terms: Cash
- Road surface type: Paved
Price history
| Date | Event | Price |
|---|---|---|
| 8/24/2023 | Sold | $3,500,000-11.4%$831/sqft |
Source: | ||
| 6/9/2023 | Pending sale | $3,950,000$938/sqft |
Source: | ||
| 5/2/2023 | Listed for sale | $3,950,000+23.4%$938/sqft |
Source: | ||
| 11/1/2020 | Listing removed | $3,200,000$760/sqft |
Source: Kinlin Grover BK Real Estate #22000934 Report a problem | ||
| 10/2/2020 | Price change | $3,200,000-5.7%$760/sqft |
Source: Kinlin Grover BK Real Estate #22000934 Report a problem | ||
Public tax history
| Year | Property taxes | Tax assessment |
|---|---|---|
| 2025 | $21,229 +6% | $2,624,100 +2.3% |
| 2024 | $20,024 +14.6% | $2,563,900 +22.4% |
| 2023 | $17,468 +8.3% | $2,094,500 +25.2% |
Find assessor info on the county website
Neighborhood: Centerville
Nearby schools
GreatSchools rating
- 7/10Centerville ElementaryGrades: K-3Distance: 0.7 mi
- 4/10Barnstable High SchoolGrades: 8-12Distance: 2.1 mi
- 5/10Barnstable Intermediate SchoolGrades: 6-7Distance: 2.3 mi
Schools provided by the listing agent
- District: Barnstable
Source: CCIMLS. This data may not be complete. We recommend contacting the local school district to confirm school assignments for this home.
Sell for more on Zillow
Get a free Zillow Showcase℠ listing and you could sell for .
$3,646,700
2% more+ $72,934
With Zillow Showcase(estimated)
$3,719,634

