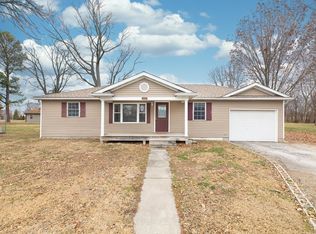Looking for a home on a couple acres? Look no further! This ranch style home is set on a gorgeous wooded lot on 2.59 acres hidden away in a secluded, wooded lot. The house includes 5 bedrooms, 4 bathrooms, separate dining room and a huge kitchen that opens to a private deck. Master bedroom suite is 16 x 15 and attached bathroom has a whirlpool tub and a separate shower. Other features include vaulted ceilings, wrap around porch, gas fireplace in living room, huge laundry room with built in cabinets and basket storage, solid oak 6 panel doors, brand new concrete driveway, Navien tankless water heater and so much more! The lower level includes a bedroom with attached bathroom and egress window as well as a separate bathroom. Most of the lower level is not finished so there is plenty of opportunity to create even more space.
This property is off market, which means it's not currently listed for sale or rent on Zillow. This may be different from what's available on other websites or public sources.

