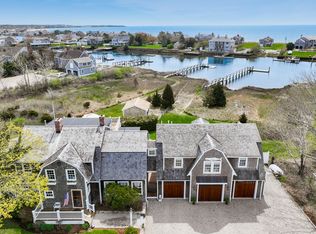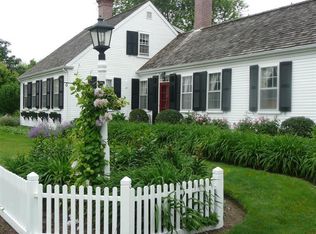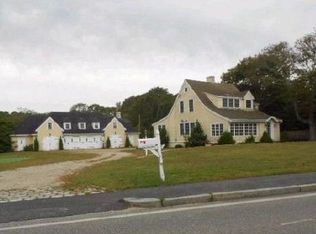Sold for $3,500,000
$3,500,000
707 S Main St, Barnstable, MA 02630
6beds
4,211sqft
Single Family Residence
Built in 1962
0.55 Acres Lot
$-- Zestimate®
$831/sqft
$3,792 Estimated rent
Home value
Not available
Estimated sales range
Not available
$3,792/mo
Zestimate® history
Loading...
Owner options
Explore your selling options
What's special
Waterfront on the Centerville River with private deep water dock and direct access to Nantucket Sound! You'll fall in love with this stunning property that was designed to resemble a magnificent ship, full of character and enhanced with bead board ceilings, ship lantern lights, a steel banister and rich mahogany decks. Imagine waking up to picturesque views of the water every morning, and spending your evenings relaxing on the screened porch enjoying the sea breeze and the beauty of nature. With plenty of space to entertain guests and family, this home is everything you need to make your Cape Cod dreams come true. The three car garage was designed for the true car enthusiast with an epoxy floor, climate control, and double doors for your water toys! The ultimate guest space was created above with a large living room that takes advantage of the views, 2 bedrooms and a bath. There's nothing like a quick boat ride to Long Beach to enjoy a swim! A true treasure!
Zillow last checked: 8 hours ago
Listing updated: August 30, 2023 at 05:01pm
Listed by:
Colleen Riley 508-367-3320,
Sotheby's International Realty 508-428-9115
Bought with:
Michelle Tucker
William Raveis R.E. & Home Services
Source: MLS PIN,MLS#: 73105957
Facts & features
Interior
Bedrooms & bathrooms
- Bedrooms: 6
- Bathrooms: 5
- Full bathrooms: 3
- 1/2 bathrooms: 2
Primary bedroom
- Level: Second
Bedroom 2
- Level: Second
Bedroom 3
- Level: Second
Bedroom 4
- Level: Second
Bedroom 5
- Level: Second
Primary bathroom
- Features: Yes
Bathroom 1
- Level: Second
Bathroom 2
- Level: Second
Bathroom 3
- Level: Second
Dining room
- Level: First
Family room
- Level: First
Kitchen
- Level: First
Living room
- Level: First
Office
- Level: Second
Heating
- Forced Air, Natural Gas
Cooling
- Central Air
Appliances
- Included: Gas Water Heater, Range, Dishwasher, Microwave, Refrigerator, Plumbed For Ice Maker
- Laundry: In Basement
Features
- Bathroom, Bedroom, Game Room, Office
- Flooring: Wood, Tile
- Doors: French Doors
- Windows: Insulated Windows, Screens
- Basement: Partial,Walk-Out Access
- Number of fireplaces: 1
Interior area
- Total structure area: 4,211
- Total interior livable area: 4,211 sqft
Property
Parking
- Total spaces: 9
- Parking features: Attached, Heated Garage, Workshop in Garage, Oversized, Off Street, Stone/Gravel
- Attached garage spaces: 3
- Uncovered spaces: 6
Features
- Patio & porch: Porch, Deck, Deck - Roof, Deck - Wood
- Exterior features: Porch, Deck, Deck - Roof, Deck - Wood, Rain Gutters, Professional Landscaping, Sprinkler System, Screens
- Has view: Yes
- View description: Water, River, Sound
- Has water view: Yes
- Water view: River,Sound,Water
- Waterfront features: Waterfront, River, Ocean, 0 to 1/10 Mile To Beach, Beach Ownership(Public)
Lot
- Size: 0.55 Acres
- Features: Level
Details
- Parcel number: 186/066,2205507
- Zoning: 101
Construction
Type & style
- Home type: SingleFamily
- Architectural style: Garrison
- Property subtype: Single Family Residence
Materials
- Frame
- Foundation: Concrete Perimeter
- Roof: Wood
Condition
- Year built: 1962
Utilities & green energy
- Electric: 200+ Amp Service, Generator Connection
- Sewer: Private Sewer
- Water: Public
- Utilities for property: for Gas Range, Icemaker Connection, Generator Connection
Community & neighborhood
Community
- Community features: Walk/Jog Trails, Highway Access
Location
- Region: Barnstable
Price history
| Date | Event | Price |
|---|---|---|
| 8/24/2023 | Sold | $3,500,000-11.4%$831/sqft |
Source: MLS PIN #73105957 Report a problem | ||
| 5/2/2023 | Listed for sale | $3,950,000$938/sqft |
Source: MLS PIN #73105957 Report a problem | ||
Public tax history
Tax history is unavailable.
Neighborhood: Centerville
Nearby schools
GreatSchools rating
- 7/10Centerville ElementaryGrades: K-3Distance: 0.7 mi
- 4/10Barnstable High SchoolGrades: 8-12Distance: 2.1 mi
- 5/10Barnstable Intermediate SchoolGrades: 6-7Distance: 2.3 mi


