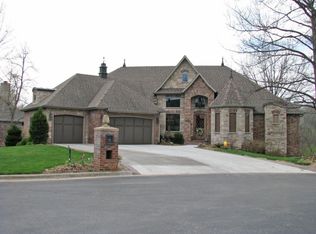Closed
Price Unknown
707 S Hickory Terrace, Springfield, MO 65809
5beds
6,322sqft
Single Family Residence
Built in 2006
1.04 Acres Lot
$1,211,500 Zestimate®
$--/sqft
$3,738 Estimated rent
Home value
$1,211,500
$1.11M - $1.32M
$3,738/mo
Zestimate® history
Loading...
Owner options
Explore your selling options
What's special
Wonderful custom built Pearson Point walk-out basement home, situated on a large 1-acre lot at the end of a cul-de-sac. The home backs to the neighborhood's private golf course and private walking trail along the Pearson Creek. Pearson Point is a gated and fenced neighborhood located approx. 1 mile east of Hickory Hills Country Club.This home was wonderfully custom built, for its one owner, by Dave Duncan. The home has a large ''cooks' kitchen'' w/ large island, 2-dishwashers, 6 burner commercial style gas cook top, dual ovens, built-in refrigerator, pantry and 2-sinks. The main floor boasts spacious great room, formal dining, homeowner's bedroom suite, 2-home offices, a large bonus room, and a relaxing covered deck that spans most of the back of the home.Downstairs there are additional bedrooms, baths, storage space, John Deere room, and a fun large rec. room w/wet bar. This fun basement walks out onto a nice patio and then to the golf course.
Zillow last checked: 8 hours ago
Listing updated: April 28, 2025 at 08:37am
Listed by:
Jeffrey R Frye 417-886-1700,
Jim Hutcheson, REALTORS
Bought with:
Randy W Thomas, 1999131861
Murney Associates - Primrose
Source: SOMOMLS,MLS#: 60286594
Facts & features
Interior
Bedrooms & bathrooms
- Bedrooms: 5
- Bathrooms: 4
- Full bathrooms: 3
- 1/2 bathrooms: 1
Heating
- Forced Air, Central, Zoned, Natural Gas
Cooling
- Central Air, Ceiling Fan(s), Zoned
Appliances
- Included: Gas Cooktop, Built-In Electric Oven, Exhaust Fan, Refrigerator, Water Softener Owned, Tankless Water Heater, Disposal, Dishwasher
- Laundry: Main Level, W/D Hookup
Features
- Cathedral Ceiling(s), Granite Counters, Beamed Ceilings, Vaulted Ceiling(s), Walk-In Closet(s), Walk-in Shower, Central Vacuum, Wet Bar
- Flooring: Carpet, Tile, Hardwood
- Windows: Drapes, Double Pane Windows, Blinds
- Basement: Walk-Out Access,Finished,Storage Space,Full
- Has fireplace: Yes
- Fireplace features: Gas, Basement, Great Room
Interior area
- Total structure area: 6,880
- Total interior livable area: 6,322 sqft
- Finished area above ground: 3,760
- Finished area below ground: 2,562
Property
Parking
- Total spaces: 3
- Parking features: Driveway, Garage Faces Front
- Attached garage spaces: 3
- Has uncovered spaces: Yes
Features
- Levels: One
- Stories: 1
- Patio & porch: Patio, Covered, Front Porch, Deck
- Exterior features: Rain Gutters
- Has view: Yes
- View description: Golf Course, Creek/Stream
- Has water view: Yes
- Water view: Creek/Stream
Lot
- Size: 1.04 Acres
- Features: Sprinklers In Front, Sprinklers In Rear, On Golf Course, Acreage, Landscaped, Cul-De-Sac, Curbs
Details
- Parcel number: 1223301045
Construction
Type & style
- Home type: SingleFamily
- Architectural style: Country,Traditional
- Property subtype: Single Family Residence
Materials
- Cultured Stone, Brick
- Foundation: Permanent, Poured Concrete
- Roof: Composition
Condition
- Year built: 2006
Utilities & green energy
- Sewer: Public Sewer
Community & neighborhood
Security
- Security features: Security System, Smoke Detector(s)
Location
- Region: Springfield
- Subdivision: Pearson Pointe
HOA & financial
HOA
- HOA fee: $1,775 annually
- Services included: Common Area Maintenance, Trash, Golf, Gated Entry
Other
Other facts
- Listing terms: Cash,Conventional
- Road surface type: Asphalt
Price history
| Date | Event | Price |
|---|---|---|
| 4/28/2025 | Sold | -- |
Source: | ||
| 3/13/2025 | Pending sale | $1,400,000$221/sqft |
Source: | ||
| 2/7/2025 | Listed for sale | $1,400,000$221/sqft |
Source: | ||
Public tax history
| Year | Property taxes | Tax assessment |
|---|---|---|
| 2024 | $11,982 +5.3% | $215,230 |
| 2023 | $11,380 +18.8% | $215,230 +22% |
| 2022 | $9,579 | $176,490 |
Find assessor info on the county website
Neighborhood: 65809
Nearby schools
GreatSchools rating
- 8/10Hickory Hills Elementary SchoolGrades: K-5Distance: 2.3 mi
- 9/10Hickory Hills Middle SchoolGrades: 6-8Distance: 2.3 mi
- 8/10Glendale High SchoolGrades: 9-12Distance: 3 mi
Schools provided by the listing agent
- Elementary: SGF-Hickory Hills
- Middle: SGF-Hickory Hills
- High: SGF-Glendale
Source: SOMOMLS. This data may not be complete. We recommend contacting the local school district to confirm school assignments for this home.
