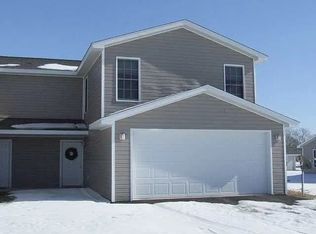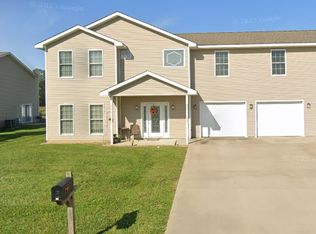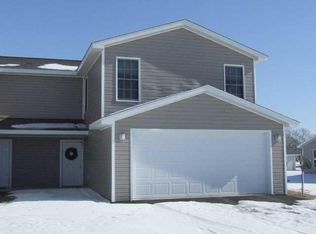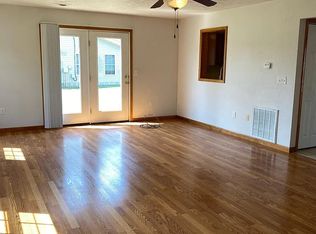Herrin/Marion Area -SPECTACULAR spacious (over 2350 sq. ft!) 4 bedroom 2.5 bath 2 story Unit. Monthly rent of $1895.00 Light, airy, family friendly open floorplan with 9 foot ceilings- kitchen has island, big pantry, maple cabinets. Kitchen appliances include dishwasher, microwave and disposer with a tile floor and inset block windows. Great room has laminate floor and a sliding glass door to the patio area. Half bath on the entry level has a tile floor next to the entry area half bathroom. Large master suite has his and her closets, enough space for a king bed and large dressers or a sitting area. Luxurious master bath includes 2 sink vanity, large whirlpool tub, separate tile shower, linen closet and gorgeous leaded glass window over the tub. A hall bath and 3 more good size bedrooms are also upstairs. The upstairs laundry makes doing the laundry convenient. No carrying most of the laundry up and down the stairs. Lots of closet space to corral the clutter -- entry closet at both the leaded glass front door and the attached 2 car garage entrance, large pantry, large closets in the bedrooms and a linen closet in the master bath. Our energy efficient construction includes 2x6 walls, insulated glass windows, ceiling fans and heat pump -- you'll appreciate our construction methods when the power bill arrives. This location makes it convenient to everything - less than 10 minute drive to The Hill/Marion mall area with shopping, restaurants, and entertainment, as well as being close to Aisin, Herrin Hospital, downtown Herrin, Heartland Hospital, SIH Cancer Center, Crab Orchard Lake, and Interstate 57 access. There's also a shortcut to cut to the mines as well. Landlord responsible for lawn care and maintenance. Tenants responsible for electricity, water/trash, and cable/internet. Trash through City of Herrin Pets considered with nonrefundable pet fee and additional monthly rent based on type and weight. Application fee - $30 Ask for sample lease for more details
This property is off market, which means it's not currently listed for sale or rent on Zillow. This may be different from what's available on other websites or public sources.




