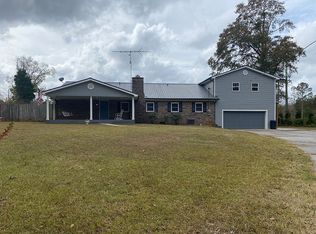Closed
$622,000
707 River Overlook, Forsyth, GA 31029
4beds
2,667sqft
Single Family Residence
Built in 2021
1.1 Acres Lot
$-- Zestimate®
$233/sqft
$2,947 Estimated rent
Home value
Not available
Estimated sales range
Not available
$2,947/mo
Zestimate® history
Loading...
Owner options
Explore your selling options
What's special
Come tour this beautiful home conveniently located in River Forest Country Club. Like new custom built in 2021 offering large kitchen with custom built cabinetry, Carrera marble countertops, 48" stainless steel dual fuel range, large kitchen pantry with adjustable shelves, spacious laundry room with base cabinets and sink. Home offers large wood burning fireplace in the living room as well as luxurious hard wood plank flooring throughout the home. Perfect home for pet owners underground Dog Watch fence in place. Golf cart and Outdoor TV on the back patio are included in the sale. If you are interested in touring this property contact listing agent or see showing remarks.
Zillow last checked: 8 hours ago
Listing updated: September 21, 2025 at 02:25pm
Listed by:
Alexander C Evans II 770-877-0636,
J.P. Evans Realty LLC
Bought with:
Les Rogers, 421649
HomeSmart
Source: GAMLS,MLS#: 10524655
Facts & features
Interior
Bedrooms & bathrooms
- Bedrooms: 4
- Bathrooms: 3
- Full bathrooms: 2
- 1/2 bathrooms: 1
- Main level bathrooms: 2
- Main level bedrooms: 4
Heating
- Electric
Cooling
- Central Air
Appliances
- Included: Tankless Water Heater, Dishwasher, Oven/Range (Combo), Refrigerator, Stainless Steel Appliance(s)
- Laundry: Laundry Closet
Features
- Bookcases, Vaulted Ceiling(s), High Ceilings, Double Vanity, Tile Bath, Walk-In Closet(s), Master On Main Level
- Flooring: Hardwood
- Basement: None
- Attic: Expandable,Pull Down Stairs
- Number of fireplaces: 1
Interior area
- Total structure area: 2,667
- Total interior livable area: 2,667 sqft
- Finished area above ground: 2,667
- Finished area below ground: 0
Property
Parking
- Parking features: Garage, Parking Pad
- Has garage: Yes
- Has uncovered spaces: Yes
Features
- Levels: One
- Stories: 1
Lot
- Size: 1.10 Acres
- Features: Cul-De-Sac
Details
- Parcel number: 026F031
Construction
Type & style
- Home type: SingleFamily
- Architectural style: Ranch
- Property subtype: Single Family Residence
Materials
- Wood Siding, Brick
- Roof: Composition
Condition
- Resale
- New construction: No
- Year built: 2021
Utilities & green energy
- Sewer: Septic Tank
- Water: Public
- Utilities for property: Underground Utilities, Electricity Available, High Speed Internet
Community & neighborhood
Community
- Community features: Clubhouse, Gated, Golf, Park, Fitness Center, Playground, Pool, Sidewalks
Location
- Region: Forsyth
- Subdivision: River Forest
HOA & financial
HOA
- Has HOA: Yes
- HOA fee: $1,100 annually
- Services included: Other
Other
Other facts
- Listing agreement: Exclusive Right To Sell
- Listing terms: Cash,Conventional
Price history
| Date | Event | Price |
|---|---|---|
| 9/18/2025 | Sold | $622,000-4.3%$233/sqft |
Source: | ||
| 8/28/2025 | Pending sale | $649,999$244/sqft |
Source: | ||
| 6/16/2025 | Price change | $649,999-3.7%$244/sqft |
Source: | ||
| 6/3/2025 | Listed for sale | $675,000$253/sqft |
Source: | ||
| 5/26/2025 | Listing removed | $675,000$253/sqft |
Source: | ||
Public tax history
| Year | Property taxes | Tax assessment |
|---|---|---|
| 2024 | $4,469 +12.7% | $165,440 +17.7% |
| 2023 | $3,965 +4.2% | $140,520 |
| 2022 | $3,804 +1334.3% | $140,520 +1040.6% |
Find assessor info on the county website
Neighborhood: 31029
Nearby schools
GreatSchools rating
- 8/10Samuel E. Hubbard Elementary SchoolGrades: PK-5Distance: 7.6 mi
- 7/10Monroe County Middle School Banks Stephens CampusGrades: 6-8Distance: 9.3 mi
- 7/10Mary Persons High SchoolGrades: 9-12Distance: 8.1 mi
Schools provided by the listing agent
- Elementary: Hubbard
- Middle: Monroe County
- High: Mary Persons
Source: GAMLS. This data may not be complete. We recommend contacting the local school district to confirm school assignments for this home.

Get pre-qualified for a loan
At Zillow Home Loans, we can pre-qualify you in as little as 5 minutes with no impact to your credit score.An equal housing lender. NMLS #10287.
