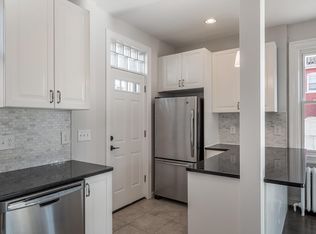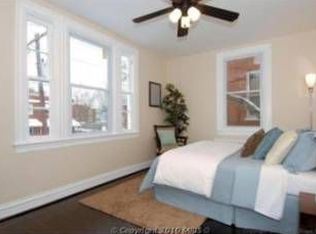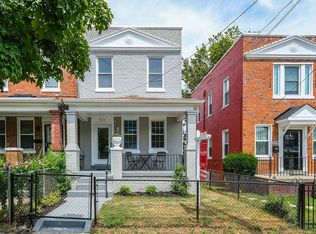Sold for $560,000
$560,000
707 Rittenhouse St NW, Washington, DC 20011
4beds
1,545sqft
Townhouse
Built in 1925
1,171 Square Feet Lot
$552,800 Zestimate®
$362/sqft
$3,930 Estimated rent
Home value
$552,800
$525,000 - $580,000
$3,930/mo
Zestimate® history
Loading...
Owner options
Explore your selling options
What's special
Charming Brightwood End-Unit Offering Space, Style & Flexibility Welcome to this beautifully maintained end-unit row home nestled in the vibrant heart of Brightwood. Blending classic charm with modern functionality, the sun-drenched main level features a seamless open layout, original hardwood floors, and a thoughtfully updated kitchen with granite countertops and stainless steel appliances—perfect for everyday living and entertaining alike. Upstairs, discover three generous bedrooms and a full bath, while the fully finished lower level—with a second kitchen and private rear entrance—offers incredible versatility as a guest suite, rental unit, or additional living space. Enjoy the convenience of a private parking pad, fenced rear yard, and unbeatable access to Georgia Avenue transit lines, the Takoma Rec & Aquatic Center, and Takoma Metro (Red Line). Just moments from the exciting new Walter Reed development—home to Whole Foods, dining, parks, and retail—this property delivers the perfect blend of neighborhood charm and urban accessibility. A rare opportunity to own a turnkey home in one of Northwest DC’s most rapidly evolving corridors.
Zillow last checked: 8 hours ago
Listing updated: October 08, 2025 at 08:09am
Listed by:
Mr. Brent Jackson 202-263-9200,
TTR Sotheby's International Realty,
Listing Team: The Rob And Brent Group, Co-Listing Team: The Rob And Brent Group,Co-Listing Agent: Robert A Sanders 202-744-6463,
TTR Sotheby's International Realty
Bought with:
daniel hailu, SP98374425
Taylor Properties
Source: Bright MLS,MLS#: DCDC2198604
Facts & features
Interior
Bedrooms & bathrooms
- Bedrooms: 4
- Bathrooms: 2
- Full bathrooms: 2
Basement
- Area: 515
Heating
- Radiator, Natural Gas
Cooling
- Window Unit(s), Electric
Appliances
- Included: Water Heater, Gas Water Heater
Features
- High Ceilings
- Flooring: Wood
- Basement: Finished,Improved,Rear Entrance
- Has fireplace: No
Interior area
- Total structure area: 1,545
- Total interior livable area: 1,545 sqft
- Finished area above ground: 1,030
- Finished area below ground: 515
Property
Parking
- Total spaces: 2
- Parking features: Off Street, Driveway
- Has uncovered spaces: Yes
Accessibility
- Accessibility features: None
Features
- Levels: Three
- Stories: 3
- Pool features: None
Lot
- Size: 1,171 sqft
- Features: Urban Land-Sassafras-Chillum
Details
- Additional structures: Above Grade, Below Grade
- Parcel number: 3161//0006
- Zoning: SEE MAP
- Special conditions: Standard
Construction
Type & style
- Home type: Townhouse
- Architectural style: Traditional
- Property subtype: Townhouse
Materials
- Brick
- Foundation: Slab
Condition
- Excellent
- New construction: No
- Year built: 1925
- Major remodel year: 2020
Details
- Builder model: Big
- Builder name: buy me
Utilities & green energy
- Sewer: Public Sewer
- Water: Public
Community & neighborhood
Location
- Region: Washington
- Subdivision: Brightwood
Other
Other facts
- Listing agreement: Exclusive Right To Sell
- Ownership: Fee Simple
Price history
| Date | Event | Price |
|---|---|---|
| 12/24/2025 | Listing removed | $1,400$1/sqft |
Source: Zillow Rentals Report a problem | ||
| 10/29/2025 | Listed for rent | $1,400-53.3%$1/sqft |
Source: Zillow Rentals Report a problem | ||
| 10/8/2025 | Sold | $560,000-2.6%$362/sqft |
Source: | ||
| 9/17/2025 | Listing removed | $575,000$372/sqft |
Source: | ||
| 8/4/2025 | Price change | $575,000-4%$372/sqft |
Source: | ||
Public tax history
| Year | Property taxes | Tax assessment |
|---|---|---|
| 2025 | $31,419 +0.1% | $628,370 +0.1% |
| 2024 | $31,375 +518.6% | $627,500 +5.2% |
| 2023 | $5,072 +29.3% | $596,730 +10.5% |
Find assessor info on the county website
Neighborhood: Manor Park
Nearby schools
GreatSchools rating
- 8/10Whittier Education CampusGrades: PK-5Distance: 0.2 mi
- 5/10Ida B. Wells Middle SchoolGrades: 6-8Distance: 0.2 mi
- 4/10Coolidge High SchoolGrades: 9-12Distance: 0.3 mi
Schools provided by the listing agent
- District: District Of Columbia Public Schools
Source: Bright MLS. This data may not be complete. We recommend contacting the local school district to confirm school assignments for this home.
Get a cash offer in 3 minutes
Find out how much your home could sell for in as little as 3 minutes with a no-obligation cash offer.
Estimated market value$552,800
Get a cash offer in 3 minutes
Find out how much your home could sell for in as little as 3 minutes with a no-obligation cash offer.
Estimated market value
$552,800



