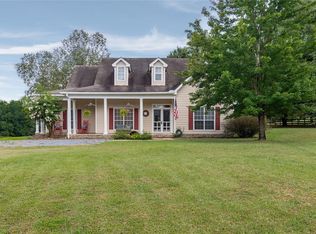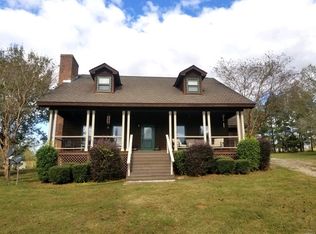Open house today, September 15th from 2-4. Country life close to the city. You will LOVE living in Ridgeland Farms. Huge lots and friendly neighbors. This home is the perfect space for entertaining or just hanging out by yourself. Bring your horses. The property has plenty of fenced pasture to ride or pasture your animals. The barn has two stalls, an enclosed tack room, two 12-foot roll-up doors, and significant space for storage, your workshop or your tractor. The property also has a beautiful salt-water system pool that was installed in 2017. Perhaps, the best feature is the outdoor living space, which includes a large covered porch overlooking the magnificent landscape. Inside the home you will find 4 bedrooms and 3 baths, in addition to a separate office space. One bedroom and bath is upstairs, which could also be used as an office, bedroom or bonus room for the right family member. The kitchen is exceptionally large, and includes an oven and microwave less than a year old, a refrigerator approximately 3 years old, appliances are stainless steel and purchased from Cohen's, a large quantity of cabinet and counter space, and other amenities. The home has a separate dining room, a 2-car garage with new garage doors this year, and much more! And the price is right! Square footage was measured by a licensed appraiser at 3,076 SF! The HVAC unit (inside and outside) was completely replaced approximately two years ago. There is also a 50 amp RV hookup with a cover. Roof and the large porch are approximately 4 years old. Why would you not want this home??? This price is amazing! Quick.... go see it before it's gone!
This property is off market, which means it's not currently listed for sale or rent on Zillow. This may be different from what's available on other websites or public sources.


