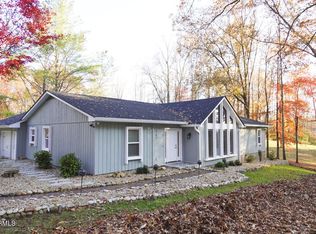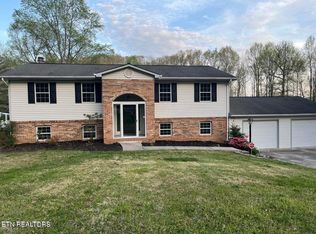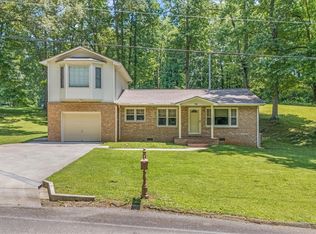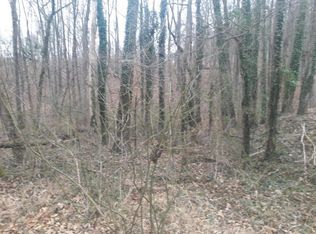Surrounded by impeccable landscaping and tons of mature trees, this beautiful rancher settled on just shy of an acre is all you need and more! Gorgeous updates throughout the home includes kitchen granite countertops, eat-in kitchen island, all SS appliances, low E windows, hardwood flooring, and so much more. Cozy up this winter to the grand wood burning fireplace in the family room or soak in all-seasons room with brand new 5-person hot tub being delivered Nov 30th. Enjoy family/friends gatherings on the new tiled patio and oversized deck, under the twinkling string lights with plenty of privacy. Don't forget the oversized 2 car garage and a 12x40 RV/Camper parking with 120V outlet and septic dump. Schedule a showing today!
This property is off market, which means it's not currently listed for sale or rent on Zillow. This may be different from what's available on other websites or public sources.



