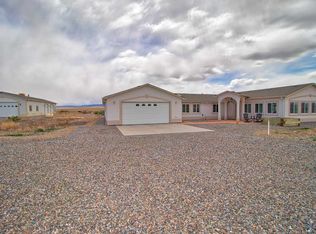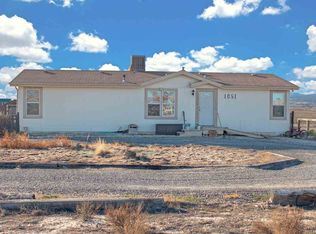Are you ready to enjoy tranquil country living with plenty of privacy and space? Then welcome home! This great home in Whitewater has breathtaking views of the Grand Mesa, the Bookcliffs and the San Juan Mountains. This home is situated on 9.84 acres and features an oversized 3+ car garage/workshop. Inside of this spacious, open concept home you'll find 4 bedrooms, 2 bathrooms, beautiful arched doorways, 2 living areas and an oversized master bedroom. This home has been updated from top to bottom! Such updates include (but aren't limited to) an efficient wood-burning stove, new Corian Countertops in the kitchen, new vanity in the main bathroom, newer Kenmore Elite appliances, new vinyl siding with lifetime warranty and a new Breezeair Cooler. The master bathroom has been fully remodeled and features a dual-headed shower and double vanity. Seller is motivated! Schedule your showing today!
This property is off market, which means it's not currently listed for sale or rent on Zillow. This may be different from what's available on other websites or public sources.

