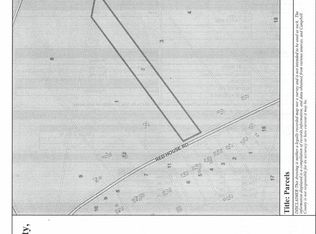Sold for $281,000 on 01/07/25
$281,000
707 Red House Rd, Rustburg, VA 24588
3beds
1,463sqft
Single Family Residence
Built in 1948
1.25 Acres Lot
$-- Zestimate®
$192/sqft
$1,707 Estimated rent
Home value
Not available
Estimated sales range
Not available
$1,707/mo
Zestimate® history
Loading...
Owner options
Explore your selling options
What's special
This charming 3-bedroom brick cape built in 1948 has been revived and rejuvenated, awaiting a new owner! Walk inside to see the many upgrades that merge modern living w/ traditional style. These updates include a new roof, a new HVAC system, as well as updated electrical & plumbing. The kitchen and downstairs bathroom were gutted and remodeled and all new stainless-steel appliances were installed in the kitchen & laundry room. An additional bathroom was designed to complete the primary bedroom on the second level. The first level hardwood floors were refinished, and upstairs a new carpet brings together the primary bedroom & sitting area. The new LVP floors cover the kitchen, bathrooms, and laundry room. Stepping outside, in addition to a 2-car detached garage and storage building, the professionally cleared and landscaped property contains new shrubs with large flowering pear trees to enhance the backyard. This home sits in a quiet setting w/a wonderful view of surrounding mountains.
Zillow last checked: 8 hours ago
Listing updated: January 09, 2025 at 02:17pm
Listed by:
Nancy C Eldredge 434-665-4519 eldredge_nancy@yahoo.com,
Century 21 ALL-SERVICE
Bought with:
Donald A. Marr, 0225248458
NextHome TwoFourFive
Source: LMLS,MLS#: 353007 Originating MLS: Lynchburg Board of Realtors
Originating MLS: Lynchburg Board of Realtors
Facts & features
Interior
Bedrooms & bathrooms
- Bedrooms: 3
- Bathrooms: 2
- Full bathrooms: 2
Primary bedroom
- Level: Second
- Area: 180
- Dimensions: 15 x 12
Bedroom
- Dimensions: 0 x 0
Bedroom 2
- Level: First
- Area: 144
- Dimensions: 12 x 12
Bedroom 3
- Level: First
- Area: 144
- Dimensions: 12 x 12
Bedroom 4
- Area: 0
- Dimensions: 0 x 0
Bedroom 5
- Area: 0
- Dimensions: 0 x 0
Dining room
- Level: First
- Area: 132
- Dimensions: 11 x 12
Family room
- Area: 0
- Dimensions: 0 x 0
Great room
- Area: 0
- Dimensions: 0 x 0
Kitchen
- Level: First
- Area: 96
- Dimensions: 8 x 12
Living room
- Level: First
- Area: 228
- Dimensions: 12 x 19
Office
- Area: 0
- Dimensions: 0 x 0
Heating
- Heat Pump
Cooling
- Heat Pump, Mini-Split
Appliances
- Included: Dishwasher, Disposal, Dryer, Microwave, Electric Range, Refrigerator, Self Cleaning Oven, Washer, Electric Water Heater
- Laundry: Dryer Hookup, Laundry Room, Main Level, Washer Hookup
Features
- Ceiling Fan(s), Drywall, Primary Bed w/Bath, Separate Dining Room, Walk-In Closet(s), Workshop
- Flooring: Carpet, Ceramic Tile, Concrete, Hardwood, Vinyl Plank
- Doors: Storm Door(s)
- Windows: Storm Window(s)
- Basement: Exterior Entry,Heated,Interior Entry,Sump Pump,Walk-Out Access
- Attic: Scuttle
- Number of fireplaces: 1
- Fireplace features: 1 Fireplace, Living Room
Interior area
- Total structure area: 1,463
- Total interior livable area: 1,463 sqft
- Finished area above ground: 1,463
- Finished area below ground: 0
Property
Parking
- Total spaces: 2
- Parking features: Off Street, Circular Driveway, 2 Car Detached Garage
- Garage spaces: 2
- Has uncovered spaces: Yes
Features
- Levels: One and One Half
- Patio & porch: Front Porch, Side Porch, Screened Porch
- Exterior features: Garden
- Has view: Yes
- View description: Mountain(s)
Lot
- Size: 1.25 Acres
- Features: Landscaped
Details
- Additional structures: Storage
- Parcel number: 35A15
- Zoning: A
Construction
Type & style
- Home type: SingleFamily
- Architectural style: Cape Cod
- Property subtype: Single Family Residence
Materials
- Brick, Vinyl Siding
- Roof: Shingle
Condition
- Year built: 1948
Utilities & green energy
- Electric: AEP/Appalachian Powr
- Sewer: Septic Tank
- Water: Well
- Utilities for property: Cable Available
Community & neighborhood
Security
- Security features: Smoke Detector(s)
Location
- Region: Rustburg
Price history
| Date | Event | Price |
|---|---|---|
| 1/7/2025 | Sold | $281,000-4.7%$192/sqft |
Source: | ||
| 12/2/2024 | Listed for sale | $294,900$202/sqft |
Source: | ||
| 11/13/2024 | Listing removed | $294,900$202/sqft |
Source: | ||
| 9/11/2024 | Price change | $294,900-1.6%$202/sqft |
Source: | ||
| 7/25/2024 | Price change | $299,700-2%$205/sqft |
Source: | ||
Public tax history
| Year | Property taxes | Tax assessment |
|---|---|---|
| 2023 | $1,547 +142% | $147,100 +19.7% |
| 2022 | $639 -55.9% | $122,900 |
| 2021 | $1,449 | -- |
Find assessor info on the county website
Neighborhood: 24588
Nearby schools
GreatSchools rating
- 8/10Rustburg Elementary SchoolGrades: PK-5Distance: 1.5 mi
- 4/10Rustburg Middle SchoolGrades: 6-8Distance: 1.3 mi
- 8/10Rustburg High SchoolGrades: 9-12Distance: 0.5 mi

Get pre-qualified for a loan
At Zillow Home Loans, we can pre-qualify you in as little as 5 minutes with no impact to your credit score.An equal housing lender. NMLS #10287.
