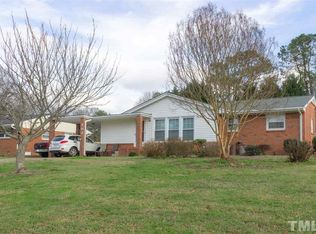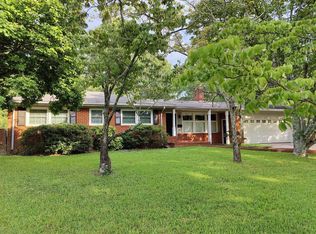Classic updated brick ranch on beautiful flat lot minutes to downtown Cary, parks & shopping. Relax on warm summer days in lovely screen porch off updated kitchen or on interlocking brick patio in private back yard. Large detached two car garage w/new doors 2011. Beautiful original hardwood floors refinished 2013. New Pella windows 2008. Gorgeous new kitchen w/ tile floor 2004. Plantation shutters & smooth ceiling. New 50 year shingles in 2012. HVAC & ductwork installed 2002. No HOA dues.
This property is off market, which means it's not currently listed for sale or rent on Zillow. This may be different from what's available on other websites or public sources.

