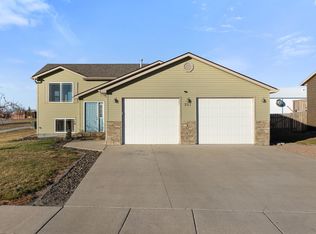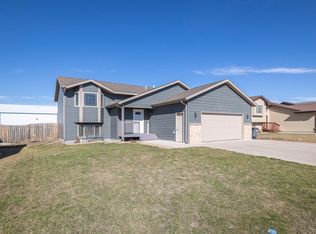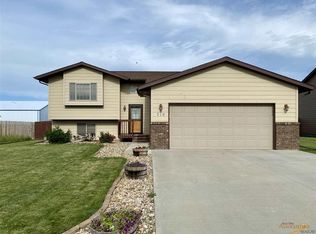Sold for $334,000 on 10/05/23
$334,000
707 Radial Ln, Box Elder, SD 57719
4beds
2,006sqft
Site Built
Built in 2010
10,018.8 Square Feet Lot
$348,200 Zestimate®
$167/sqft
$2,387 Estimated rent
Home value
$348,200
$331,000 - $366,000
$2,387/mo
Zestimate® history
Loading...
Owner options
Explore your selling options
What's special
Check out this 2,006 sq. ft. (1,288 sq. ft. finished), .23 acre, 4 bed, 2 bath, fully finished 2 car garage home, with graveled pad. The main level boasts an open floor plan with vaulted ceiling, a large living room with wood capped window, Quick Step Studio waterproof laminate flooring throughout the main level, stainless steel appliances, and updated light fixtures & faucet. The main level also has master bedroom with a trayed ceiling, master bathroom with laminate accented wall, additional bedroom, and shared bath. The basement features 2 additional bedrooms, an unfinished family room and bathroom (an opportunity to build equity). Additional updates include painting cabinets & trim, closets, custom window blinds, sump pump, wood capped stairs, finished the garage & added storage, new sliding glass door, landscaped yard (brick, rocks, bushes), added raised garden & compost, gardening tools storage box...and so much more they can’t remember.
Zillow last checked: 8 hours ago
Listing updated: October 05, 2023 at 02:11pm
Listed by:
Lorenzo Bell-Thomas,
Century 21 Clearview Realty
Bought with:
NON MEMBER
NON-MEMBER OFFICE
Source: Mount Rushmore Area AOR,MLS#: 77468
Facts & features
Interior
Bedrooms & bathrooms
- Bedrooms: 4
- Bathrooms: 2
- Full bathrooms: 2
- Main level bathrooms: 2
- Main level bedrooms: 2
Primary bedroom
- Level: Main
- Area: 182
- Dimensions: 14 x 13
Bedroom 2
- Level: Main
- Area: 120
- Dimensions: 12 x 10
Bedroom 3
- Level: Basement
- Area: 120
- Dimensions: 12 x 10
Bedroom 4
- Level: Basement
- Area: 120
- Dimensions: 12 x 10
Dining room
- Level: Main
- Area: 100
- Dimensions: 10 x 10
Kitchen
- Level: Main
- Dimensions: 10 x 9
Living room
- Level: Main
- Area: 210
- Dimensions: 15 x 14
Heating
- Natural Gas, Forced Air
Cooling
- Refrig. C/Air
Appliances
- Included: Refrigerator, Electric Range Oven
- Laundry: In Basement
Features
- Vaulted Ceiling(s), Ceiling Fan(s)
- Flooring: Carpet, Vinyl, Laminate
- Basement: Partially Finished
- Number of fireplaces: 1
- Fireplace features: None
Interior area
- Total structure area: 2,006
- Total interior livable area: 2,006 sqft
Property
Parking
- Total spaces: 2
- Parking features: Two Car, Attached, Garage Door Opener
- Attached garage spaces: 2
Features
- Levels: Split Foyer
- Patio & porch: Open Deck
- Fencing: Wood
Lot
- Size: 10,018 sqft
- Features: Lawn
Details
- Parcel number: 2208451002
Construction
Type & style
- Home type: SingleFamily
- Property subtype: Site Built
Materials
- Frame
- Roof: Composition
Condition
- Year built: 2010
Community & neighborhood
Security
- Security features: Smoke Detector(s), Radon Mitigation Services
Location
- Region: Box Elder
- Subdivision: Thunder Plains Subdivision
Other
Other facts
- Listing terms: Cash,New Loan
Price history
| Date | Event | Price |
|---|---|---|
| 10/5/2023 | Sold | $334,000+1.2%$167/sqft |
Source: | ||
| 8/20/2023 | Contingent | $329,900$164/sqft |
Source: | ||
| 8/18/2023 | Listed for sale | $329,900+65%$164/sqft |
Source: | ||
| 12/1/2018 | Sold | $199,900$100/sqft |
Source: Agent Provided | ||
| 10/18/2018 | Pending sale | $199,900$100/sqft |
Source: BLACK HILLS REALTY #140844 | ||
Public tax history
| Year | Property taxes | Tax assessment |
|---|---|---|
| 2025 | $4,394 +3.7% | $318,200 -3.9% |
| 2024 | $4,237 +12.4% | $331,100 +6% |
| 2023 | $3,769 +4.8% | $312,300 +20.3% |
Find assessor info on the county website
Neighborhood: 57719
Nearby schools
GreatSchools rating
- 6/10Patriot Elementary - 06Grades: K-3Distance: 0.3 mi
- 5/10Douglas Middle School - 01Grades: 6-8Distance: 0.2 mi
- 2/10Douglas High School - 03Grades: 9-12Distance: 0.4 mi
Schools provided by the listing agent
- District: Douglas
Source: Mount Rushmore Area AOR. This data may not be complete. We recommend contacting the local school district to confirm school assignments for this home.

Get pre-qualified for a loan
At Zillow Home Loans, we can pre-qualify you in as little as 5 minutes with no impact to your credit score.An equal housing lender. NMLS #10287.


