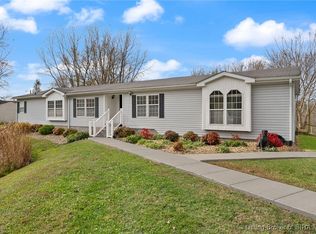Hunting for 5+ acres of wooded land and a total of 10.56 acres of nature for your next home. SPACIOUS home with walk-in closets throughout is situated close to town but feels like a nature sanctuary right outside of Charlestown. The soaring cathedral ceiling unites the open concept living/dining/kitchen and every bedroom has a walk-in closet. Above grade square footage is very spacious and there is unlimited potential in the unfinished daylight basement. Two car garage attached and two car detached garage. Inspections are welcome but this property is sold "as-is" and sellers will not make further investment in this property.
This property is off market, which means it's not currently listed for sale or rent on Zillow. This may be different from what's available on other websites or public sources.
