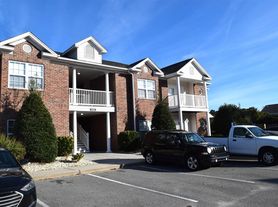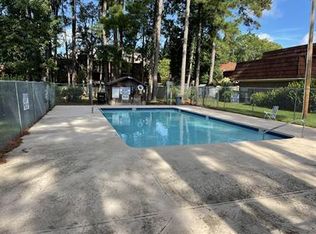Avalon Carolina Forest Available NOW! Remodeled, updated and beautiful!
Fully fenced yard! This is a 3 bed, 2 bath, single story home with a FLEX room great for an office, playroom or hobby room. Large open concept kitchen. Nice size laundry room and a 2 car garage. Call or Text for quick reply to showing request and for more information.
Long term annual lease
House for rent
Accepts Zillow applicationsSpecial offer
$2,250/mo
707 Pepperbush Dr, Myrtle Beach, SC 29579
3beds
1,400sqft
Price may not include required fees and charges.
Single family residence
Available now
Cats, dogs OK
Central air
Hookups laundry
Attached garage parking
Heat pump
What's special
Fully fenced yardSingle story homeOpen concept kitchenFlex roomNice size laundry room
- 29 days |
- -- |
- -- |
Travel times
Facts & features
Interior
Bedrooms & bathrooms
- Bedrooms: 3
- Bathrooms: 2
- Full bathrooms: 2
Heating
- Heat Pump
Cooling
- Central Air
Appliances
- Included: Dishwasher, Freezer, Microwave, Oven, Refrigerator, WD Hookup
- Laundry: Hookups
Features
- WD Hookup
- Flooring: Tile
Interior area
- Total interior livable area: 1,400 sqft
Property
Parking
- Parking features: Attached
- Has attached garage: Yes
- Details: Contact manager
Features
- Has private pool: Yes
Details
- Parcel number: 39812040162
Construction
Type & style
- Home type: SingleFamily
- Property subtype: Single Family Residence
Community & HOA
HOA
- Amenities included: Pool
Location
- Region: Myrtle Beach
Financial & listing details
- Lease term: 1 Year
Price history
| Date | Event | Price |
|---|---|---|
| 11/7/2025 | Price change | $2,250-2.2%$2/sqft |
Source: Zillow Rentals | ||
| 10/25/2025 | Price change | $2,300-2.1%$2/sqft |
Source: Zillow Rentals | ||
| 10/8/2025 | Listed for rent | $2,350-1.1%$2/sqft |
Source: Zillow Rentals | ||
| 1/24/2025 | Listing removed | $2,375$2/sqft |
Source: Zillow Rentals | ||
| 1/21/2025 | Price change | $2,375-0.4%$2/sqft |
Source: Zillow Rentals | ||
Neighborhood: Carolina Forest
- Special offer! ASK ABOUT LEASE SPECIALSExpires November 30, 2025

