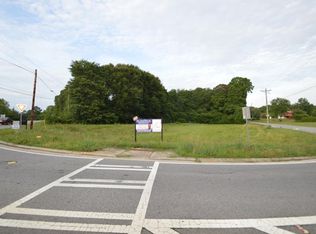Move in Ready June 2020! The Lancaster plan is a very appealing three-bedroom ranch design with a basement. A gourmet kitchen, featuring an enormous center island, connects to the fireside family room and dining room, while this entire area looks onto an inviting covered deck. Don't miss the luxurious private rear facing owner's suite with large walk-in closets and spa-like bath with garden tub and seperate shower, what a beautiful ranch home! Great front porch. Call now to check out this plan in person! Extra long driveway and great space between homes!
This property is off market, which means it's not currently listed for sale or rent on Zillow. This may be different from what's available on other websites or public sources.
