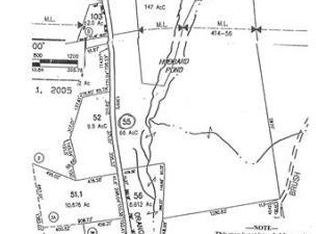Sold for $346,000
$346,000
707 Orange Rd, Warwick, MA 01378
3beds
1,580sqft
Single Family Residence
Built in 1983
9.9 Acres Lot
$389,000 Zestimate®
$219/sqft
$2,154 Estimated rent
Home value
$389,000
$370,000 - $408,000
$2,154/mo
Zestimate® history
Loading...
Owner options
Explore your selling options
What's special
Nestled in the charming town of Warwick, this ranch boasts almost 10 private acres offering endless possibilities. If you have been looking for one level living surrounded by nature and mature landscaping this is the perfect spot for you. For nature enthusiasts you are minutes from Warwick State Forest, Warwick Town Forest, Laurel Lake & Mount Grace in the center of town offering a network of trails for endless exploration and outdoor activities. Step inside an open concept kitchen, living and dining area which create a welcoming space for contemporary living. The kitchen offers updated stainless steel appliances, kitchen island & new backsplash. You have three bedrooms and a full bathroom with first floor washer and dryer hookups. Down the hall leads to your expansive family room with coved pine ceilings, recessed lighting, and exterior access making entertaining a breeze. Great commuter location with easy access to Rt 2, rt2A, & rt78. Recent updates include new roof & windows 2017.
Zillow last checked: 8 hours ago
Listing updated: December 13, 2023 at 12:07pm
Listed by:
Kristen Dodge 978-729-9875,
LAER Realty Partners 978-249-8800
Bought with:
Lynne White
Four Columns Realty, LLC
Source: MLS PIN,MLS#: 73173872
Facts & features
Interior
Bedrooms & bathrooms
- Bedrooms: 3
- Bathrooms: 1
- Full bathrooms: 1
- Main level bathrooms: 1
- Main level bedrooms: 3
Primary bedroom
- Features: Ceiling Fan(s), Closet, Flooring - Vinyl
- Level: Main,First
Bedroom 2
- Features: Closet, Flooring - Laminate
- Level: Main,First
Bedroom 3
- Features: Closet, Flooring - Laminate
- Level: Main,First
Primary bathroom
- Features: No
Bathroom 1
- Features: Bathroom - Full, Bathroom - With Tub, Flooring - Laminate, Dryer Hookup - Electric, Washer Hookup
- Level: Main,First
Family room
- Features: Coffered Ceiling(s), Flooring - Laminate, Cable Hookup, Exterior Access, Recessed Lighting
- Level: Main,First
Kitchen
- Features: Ceiling Fan(s), Flooring - Vinyl, Dining Area, Kitchen Island, Exterior Access, Open Floorplan, Recessed Lighting, Stainless Steel Appliances
- Level: Main,First
Living room
- Features: Ceiling Fan(s), Flooring - Vinyl, Window(s) - Bay/Bow/Box, Cable Hookup, Exterior Access, Open Floorplan, Recessed Lighting
- Level: Main,First
Heating
- Baseboard, Oil
Cooling
- None
Appliances
- Included: Water Heater, Range, Dishwasher, Refrigerator
- Laundry: First Floor, Electric Dryer Hookup, Washer Hookup
Features
- Internet Available - Unknown
- Flooring: Vinyl
- Doors: Insulated Doors
- Windows: Insulated Windows
- Basement: Full,Bulkhead,Concrete
- Has fireplace: No
Interior area
- Total structure area: 1,580
- Total interior livable area: 1,580 sqft
Property
Parking
- Parking features: Off Street, Paved
- Has uncovered spaces: Yes
Accessibility
- Accessibility features: No
Features
- Patio & porch: Porch
- Exterior features: Porch, Horses Permitted
- Frontage length: 860.00
Lot
- Size: 9.90 Acres
- Features: Wooded, Cleared, Level, Steep Slope
Details
- Parcel number: M:414.0 B:0000 L:0052.0,3958988
- Zoning: R
- Horses can be raised: Yes
Construction
Type & style
- Home type: SingleFamily
- Architectural style: Ranch
- Property subtype: Single Family Residence
Materials
- Frame
- Foundation: Concrete Perimeter
- Roof: Metal
Condition
- Year built: 1983
Utilities & green energy
- Electric: 100 Amp Service
- Sewer: Private Sewer
- Water: Private
- Utilities for property: for Electric Oven, for Electric Dryer, Washer Hookup
Community & neighborhood
Community
- Community features: Walk/Jog Trails, Bike Path, Conservation Area, Highway Access, Public School
Location
- Region: Warwick
Other
Other facts
- Road surface type: Paved
Price history
| Date | Event | Price |
|---|---|---|
| 12/13/2023 | Sold | $346,000+6.5%$219/sqft |
Source: MLS PIN #73173872 Report a problem | ||
| 10/31/2023 | Contingent | $325,000$206/sqft |
Source: MLS PIN #73173872 Report a problem | ||
| 10/25/2023 | Listed for sale | $325,000+182.6%$206/sqft |
Source: MLS PIN #73173872 Report a problem | ||
| 11/30/2016 | Listing removed | $115,000$73/sqft |
Source: Four Columns Realty, LLC #72083991 Report a problem | ||
| 10/31/2016 | Price change | $115,000-4.2%$73/sqft |
Source: Four Columns Realty, LLC #72083991 Report a problem | ||
Public tax history
| Year | Property taxes | Tax assessment |
|---|---|---|
| 2025 | $4,991 +6% | $280,700 -1.4% |
| 2024 | $4,710 +12.4% | $284,600 +36.6% |
| 2023 | $4,189 -8.4% | $208,300 -4.1% |
Find assessor info on the county website
Neighborhood: 01378
Nearby schools
GreatSchools rating
- 6/10Northfield Elementary SchoolGrades: PK-6Distance: 7.8 mi
- 4/10Pioneer Valley Regional SchoolGrades: 7-12Distance: 8.6 mi
Schools provided by the listing agent
- Elementary: Warwick Center
- Middle: Pioneer
- High: Pioneer
Source: MLS PIN. This data may not be complete. We recommend contacting the local school district to confirm school assignments for this home.
Get pre-qualified for a loan
At Zillow Home Loans, we can pre-qualify you in as little as 5 minutes with no impact to your credit score.An equal housing lender. NMLS #10287.
