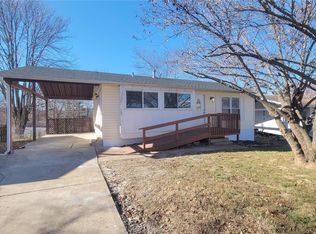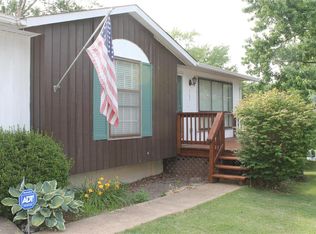Fall in love with this open concept 3 bed/2 ½ bath ranch with a 2 car garage! Hardwood floors bring you into the open concept floor plan. Kitchen boasts beautiful granite countertops (2019), Stainless Appliances w/ refrigerator (2019) & custom built center island. The master bedroom suite has hardwood floors and an updated half bathroom. 2 additional bedrooms and a full hall bathroom complete the main floor. Need more space? The walk out finished lower level offers a large family/rec room, office area with gorgeous custom built in desk, and beautiful hall bathroom. Enjoy entertaining in the fully fenced and level backyard with stamped concrete patio area. Additional Features: A/C (2019), Furnace (2014), Roof (2013), Water Heater (2017), Updated plumbing stack, updated electrical panel, updated lighting, Nest thermostat & Much More!
This property is off market, which means it's not currently listed for sale or rent on Zillow. This may be different from what's available on other websites or public sources.

