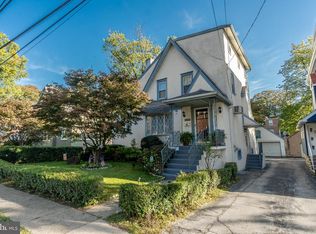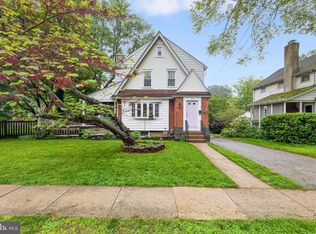Sold for $535,000 on 02/28/25
$535,000
707 Naylors Run Rd, Havertown, PA 19083
4beds
2,027sqft
Single Family Residence
Built in 1930
6,969.6 Square Feet Lot
$543,000 Zestimate®
$264/sqft
$3,266 Estimated rent
Home value
$543,000
$489,000 - $603,000
$3,266/mo
Zestimate® history
Loading...
Owner options
Explore your selling options
What's special
Stunning 4-Bedroom, 2.5-Bathroom Home in Haverford School District! ***NOTE*** This home can include an ASSUMABLE LOAN at 3.875%! This beautifully renovated 4-bedroom, 2.5-bathroom single-family home is a perfect blend of modern amenities and timeless charm. With its private parking and a lovely rear yard, this property is ideal for families seeking a comfortable and stylish suburban living experience. The Key features of this home include: Spacious Layout: The home offers a generous floor plan with wood flooring throughout the first floor, creating a warm and inviting atmosphere. Elegant Entry: The front marble entryway and separate side entrance welcome you into the heart of the home. Living Areas: The large living room features a cozy fireplace, perfect for family gatherings. Adjacent is a versatile den/office with marble flooring. Dining Room: The open dining room boasts double doors that lead to an expansive wrap-around deck, ideal for outdoor entertaining. Modern Kitchen: The fully remodeled kitchen is a chef’s dream, equipped with new shaker cabinets, granite counters, and stainless steel appliances. Bathrooms: The home includes a remodeled half bath on the first floor, a newly renovated full bathroom on the second floor, and an exquisite full bathroom with a whirlpool tub in the third-floor suite. Bedrooms: The second floor features three spacious bedrooms with ceiling fan/lights. The third-floor suite is a private retreat with a large bedroom area, a walk-in closet, and a luxurious bathroom. This home is situated in the sought-after Haverford School District, offering convenient access to major routes including the Blue Route (I-476) and West Chester Pike (Route 3). The neighborhood is well-connected by regional rail lines and is close to numerous parks, playgrounds, restaurants, shops, and community events. Additional Highlights: Private Parking: Enjoy the convenience of private parking. Outdoor Space: The rear yard and wrap-around deck provide ample space for outdoor activities and relaxation. Community: The home is located in a wonderful suburban neighborhood known for its friendly community and excellent schools. Conclusion! This stunning home is a must-see for anyone looking to move into the Haverford area. With its thoughtful renovations, modern amenities, and prime location, it offers a perfect setting for a family to create lasting memories. Schedule a viewing today and discover all the wonderful features this home has to offer!
Zillow last checked: 8 hours ago
Listing updated: February 28, 2025 at 04:04pm
Listed by:
Terri Keeler 215-852-5865,
Realty Worx,
Co-Listing Agent: Timothy S Keeler 215-588-6571,
Realty Worx
Bought with:
Brea Stover, RS321842
Compass RE
Source: Bright MLS,MLS#: PADE2068372
Facts & features
Interior
Bedrooms & bathrooms
- Bedrooms: 4
- Bathrooms: 3
- Full bathrooms: 2
- 1/2 bathrooms: 1
- Main level bathrooms: 1
Basement
- Area: 0
Heating
- Heat Pump, Electric
Cooling
- Central Air, Electric
Appliances
- Included: Dishwasher, Disposal, Microwave, Electric Water Heater
- Laundry: In Basement
Features
- Primary Bath(s), Ceiling Fan(s)
- Flooring: Wood, Carpet, Marble
- Windows: Energy Efficient
- Basement: Full
- Number of fireplaces: 1
Interior area
- Total structure area: 2,027
- Total interior livable area: 2,027 sqft
- Finished area above ground: 2,027
- Finished area below ground: 0
Property
Parking
- Total spaces: 2
- Parking features: Garage Faces Front, Shared Driveway, On Street, Driveway, Detached
- Garage spaces: 2
- Has uncovered spaces: Yes
- Details: Garage Sqft: 250
Accessibility
- Accessibility features: None
Features
- Levels: Three
- Stories: 3
- Patio & porch: Deck
- Exterior features: Sidewalks, Street Lights, Lighting
- Pool features: None
Lot
- Size: 6,969 sqft
- Dimensions: 52.00 x 125.00
- Features: Level
Details
- Additional structures: Above Grade, Below Grade
- Parcel number: 22010134500
- Zoning: RESID
- Special conditions: Standard
Construction
Type & style
- Home type: SingleFamily
- Architectural style: Colonial
- Property subtype: Single Family Residence
Materials
- Stucco
- Foundation: Stone
- Roof: Pitched,Shingle
Condition
- Very Good
- New construction: No
- Year built: 1930
- Major remodel year: 2016
Utilities & green energy
- Electric: 200+ Amp Service
- Sewer: Public Sewer
- Water: Public
Community & neighborhood
Location
- Region: Havertown
- Subdivision: Llanerch
- Municipality: HAVERFORD TWP
Other
Other facts
- Listing agreement: Exclusive Right To Sell
- Listing terms: Conventional,VA Loan,FHA 203(b),Assumable
- Ownership: Fee Simple
Price history
| Date | Event | Price |
|---|---|---|
| 2/28/2025 | Sold | $535,000-1.8%$264/sqft |
Source: | ||
| 12/30/2024 | Contingent | $545,000$269/sqft |
Source: | ||
| 12/16/2024 | Price change | $545,000-2.7%$269/sqft |
Source: | ||
| 12/10/2024 | Price change | $560,000-2.6%$276/sqft |
Source: | ||
| 9/23/2024 | Price change | $575,000-8%$284/sqft |
Source: | ||
Public tax history
| Year | Property taxes | Tax assessment |
|---|---|---|
| 2025 | $8,849 +6.2% | $323,970 |
| 2024 | $8,330 +2.9% | $323,970 |
| 2023 | $8,093 +2.5% | $323,970 +0.1% |
Find assessor info on the county website
Neighborhood: 19083
Nearby schools
GreatSchools rating
- 7/10Manoa El SchoolGrades: K-5Distance: 0.8 mi
- 9/10Haverford Middle SchoolGrades: 6-8Distance: 0.7 mi
- 10/10Haverford Senior High SchoolGrades: 9-12Distance: 0.8 mi
Schools provided by the listing agent
- District: Haverford Township
Source: Bright MLS. This data may not be complete. We recommend contacting the local school district to confirm school assignments for this home.

Get pre-qualified for a loan
At Zillow Home Loans, we can pre-qualify you in as little as 5 minutes with no impact to your credit score.An equal housing lender. NMLS #10287.
Sell for more on Zillow
Get a free Zillow Showcase℠ listing and you could sell for .
$543,000
2% more+ $10,860
With Zillow Showcase(estimated)
$553,860
