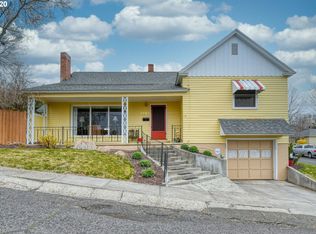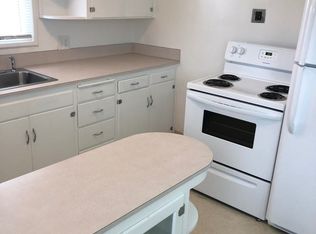Sold
$237,500
707 NW 11th St, Pendleton, OR 97801
2beds
1baths
932sqft
Residential, Single Family Residence
Built in 1950
6,534 Square Feet Lot
$235,700 Zestimate®
$255/sqft
$1,275 Estimated rent
Home value
$235,700
$210,000 - $264,000
$1,275/mo
Zestimate® history
Loading...
Owner options
Explore your selling options
What's special
Cute exterior that is suprisingly spacious inside! Large livingroom with amazing views. Well maintained two bedroom, one bath home on the North Hill; exterior painted in 2024, new roof and deck in 2021, new garage door and opener in 2018, and much more! Large utility room and lots of storage. Extra deep garage and a fully fenced backyard. The front deck and covered back patio offer the best of outdoor living spaces! Appliances stay with the home. Come take a look!
Zillow last checked: 8 hours ago
Listing updated: August 13, 2025 at 09:05am
Listed by:
Ann Burnside 541-429-2999,
eXp Realty LLC
Bought with:
Blake Franklin, 201257610
Hearthstone Real Estate
Source: RMLS (OR),MLS#: 764586368
Facts & features
Interior
Bedrooms & bathrooms
- Bedrooms: 2
- Bathrooms: 1
- Partial bathrooms: 1
- Main level bathrooms: 1
Primary bedroom
- Level: Main
Bedroom 2
- Level: Main
Kitchen
- Level: Main
Living room
- Level: Main
Heating
- Forced Air
Cooling
- Central Air
Appliances
- Included: Free-Standing Range, Free-Standing Refrigerator, Washer/Dryer, Electric Water Heater
Features
- Flooring: Vinyl, Wall to Wall Carpet
- Windows: Aluminum Frames, Vinyl Frames, Wood Frames
- Basement: Crawl Space
Interior area
- Total structure area: 932
- Total interior livable area: 932 sqft
Property
Parking
- Total spaces: 1
- Parking features: Driveway, Garage Door Opener, Attached, Extra Deep Garage
- Attached garage spaces: 1
- Has uncovered spaces: Yes
Features
- Levels: One
- Stories: 1
- Patio & porch: Deck, Patio
- Exterior features: Yard
- Fencing: Fenced
- Has view: Yes
- View description: Territorial
Lot
- Size: 6,534 sqft
- Features: Gentle Sloping, SqFt 5000 to 6999
Details
- Parcel number: 104484
- Zoning: R1
Construction
Type & style
- Home type: SingleFamily
- Architectural style: Bungalow
- Property subtype: Residential, Single Family Residence
Materials
- Wood Siding
- Foundation: Concrete Perimeter
- Roof: Metal
Condition
- Resale
- New construction: No
- Year built: 1950
Utilities & green energy
- Gas: Gas
- Sewer: Public Sewer
- Water: Public
Community & neighborhood
Location
- Region: Pendleton
Other
Other facts
- Listing terms: Conventional,FHA,VA Loan
- Road surface type: Paved
Price history
| Date | Event | Price |
|---|---|---|
| 8/12/2025 | Sold | $237,500$255/sqft |
Source: | ||
| 6/26/2025 | Pending sale | $237,500$255/sqft |
Source: | ||
| 6/20/2025 | Listed for sale | $237,500+110.2%$255/sqft |
Source: | ||
| 8/24/2012 | Sold | $113,000$121/sqft |
Source: | ||
Public tax history
Tax history is unavailable.
Find assessor info on the county website
Neighborhood: 97801
Nearby schools
GreatSchools rating
- NAPendleton Early Learning CenterGrades: PK-KDistance: 0.9 mi
- 5/10Sunridge Middle SchoolGrades: 6-8Distance: 1.9 mi
- 5/10Pendleton High SchoolGrades: 9-12Distance: 0.4 mi
Schools provided by the listing agent
- Elementary: Washington
- Middle: Sunridge
- High: Pendleton
Source: RMLS (OR). This data may not be complete. We recommend contacting the local school district to confirm school assignments for this home.

Get pre-qualified for a loan
At Zillow Home Loans, we can pre-qualify you in as little as 5 minutes with no impact to your credit score.An equal housing lender. NMLS #10287.

