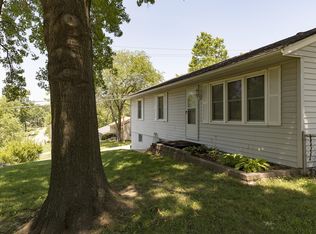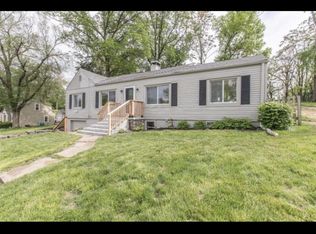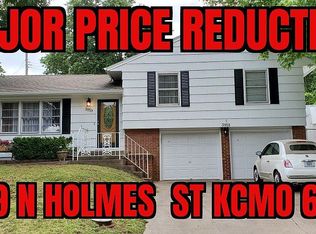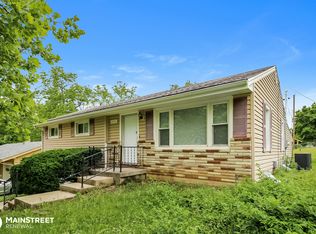Sold
Price Unknown
707 NE Russell Rd, Kansas City, MO 64116
3beds
1,778sqft
Single Family Residence
Built in 1938
0.39 Acres Lot
$335,100 Zestimate®
$--/sqft
$1,774 Estimated rent
Home value
$335,100
$302,000 - $372,000
$1,774/mo
Zestimate® history
Loading...
Owner options
Explore your selling options
What's special
This charming home combines historic character with modern updates. Recent improvements include a water heater (6 years), HVAC (5 years), and a tankless water heater for efficiency. The home features updated windows, bathrooms, and kitchen with a butcher block countertop and included refrigerator. The spacious upstairs loft, large bedrooms, and a primary bedroom walk-in closet provide plenty of living space, while the finished basement offers great storage or future potential. Outdoor features include two porches (one screened with new screens), a patio, fire pit, and a large, well-maintained backyard with a water-tight shed. The vinyl siding is maintenance-free, and the driveway and retaining wall are in great condition. The detached garage has heating, cooling, and electric, making it perfect for hobbies or extra parking. This home offers a wonderful combination of charm, modern updates, and outdoor living in a friendly neighborhood.
Zillow last checked: 8 hours ago
Listing updated: December 05, 2025 at 09:08am
Listing Provided by:
Sara Davis 816-686-3916,
RE/MAX Heritage
Bought with:
The Fisher Hiles Team
ReeceNichols - Country Club Plaza
Source: Heartland MLS as distributed by MLS GRID,MLS#: 2558543
Facts & features
Interior
Bedrooms & bathrooms
- Bedrooms: 3
- Bathrooms: 2
- Full bathrooms: 2
Bedroom 1
- Features: Wood Floor
- Level: First
- Dimensions: 12 x 12
Bedroom 2
- Features: Ceiling Fan(s), Walk-In Closet(s), Wood Floor
- Level: Second
- Dimensions: 17 x 12
Bedroom 3
- Features: Ceiling Fan(s), Walk-In Closet(s), Wood Floor
- Level: Second
- Dimensions: 14 x 15
Bathroom 1
- Features: Built-in Features, Ceramic Tiles, Shower Only
- Level: First
Bathroom 2
- Features: Vinyl
- Level: Second
Dining room
- Features: Wood Floor
- Level: First
- Dimensions: 12 x 12
Kitchen
- Features: Ceiling Fan(s), Kitchen Island, Pantry, Quartz Counter
- Level: First
- Dimensions: 13 x 11
Living room
- Features: Fireplace, Wood Floor
- Level: First
- Dimensions: 14 x 21
Sitting room
- Features: Carpet, Wood Floor
- Level: Second
- Dimensions: 19 x 15
Heating
- Forced Air
Cooling
- Electric
Appliances
- Included: Dishwasher, Disposal, Microwave, Refrigerator, Gas Range, Stainless Steel Appliance(s), Water Softener
- Laundry: Laundry Closet, Main Level
Features
- Ceiling Fan(s), Kitchen Island, Pantry, Smart Thermostat, Walk-In Closet(s)
- Flooring: Carpet, Tile, Wood
- Windows: Wood Frames
- Basement: Full,Interior Entry,Unfinished
- Number of fireplaces: 1
- Fireplace features: Electric, Living Room
Interior area
- Total structure area: 1,778
- Total interior livable area: 1,778 sqft
- Finished area above ground: 1,778
- Finished area below ground: 0
Property
Parking
- Total spaces: 1
- Parking features: Detached, Garage Faces Front
- Garage spaces: 1
Features
- Patio & porch: Patio, Screened
- Exterior features: Fire Pit
- Spa features: Bath
- Fencing: Metal
Lot
- Size: 0.39 Acres
- Features: City Lot, Level
Details
- Additional structures: Shed(s)
- Parcel number: 173140006012.00
Construction
Type & style
- Home type: SingleFamily
- Architectural style: Traditional
- Property subtype: Single Family Residence
Materials
- Frame, Wood Siding
- Roof: Composition
Condition
- Year built: 1938
Utilities & green energy
- Sewer: Public Sewer
- Water: Public
Community & neighborhood
Security
- Security features: Smoke Detector(s)
Location
- Region: Kansas City
- Subdivision: Castle Ridge
Other
Other facts
- Listing terms: Cash,Conventional,FHA,VA Loan
- Ownership: Private
Price history
| Date | Event | Price |
|---|---|---|
| 8/14/2025 | Sold | -- |
Source: | ||
| 7/14/2025 | Pending sale | $310,000$174/sqft |
Source: | ||
| 7/11/2025 | Listed for sale | $310,000+24.2%$174/sqft |
Source: | ||
| 12/12/2022 | Sold | -- |
Source: | ||
| 11/13/2022 | Pending sale | $249,500$140/sqft |
Source: | ||
Public tax history
| Year | Property taxes | Tax assessment |
|---|---|---|
| 2025 | -- | $34,900 +16.3% |
| 2024 | $2,418 +0.9% | $30,020 |
| 2023 | $2,397 +12.5% | $30,020 +17.7% |
Find assessor info on the county website
Neighborhood: River View
Nearby schools
GreatSchools rating
- 4/10Crestview Elementary SchoolGrades: K-5Distance: 0.5 mi
- 3/10Northgate Middle SchoolGrades: 7-8Distance: 1.3 mi
- 5/10North Kansas City High SchoolGrades: 9-12Distance: 1.4 mi
Schools provided by the listing agent
- Elementary: Crestview
- Middle: Northgate
- High: North Kansas City
Source: Heartland MLS as distributed by MLS GRID. This data may not be complete. We recommend contacting the local school district to confirm school assignments for this home.
Get a cash offer in 3 minutes
Find out how much your home could sell for in as little as 3 minutes with a no-obligation cash offer.
Estimated market value$335,100
Get a cash offer in 3 minutes
Find out how much your home could sell for in as little as 3 minutes with a no-obligation cash offer.
Estimated market value
$335,100



