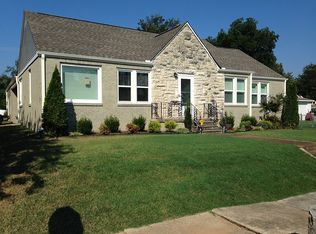A LOT OF HISTORICAL HOME FOR THE MONEY! GREAT LOCATION CLOSE TO DOWN TOWN. One block from the historical district of downtown Sheffield. Built in 1921, this craftsman style home has all of the charm and character of a historic home but with many of the updates of a modern home, including plumbing, and wiring. Roof and HVAC approx. 10 years old. You will not believe the updates when you walk all the way through this home! GAS LOG FIREPLACE, HARDWOOD FLOORS. THE FIREPLACE MANTLE WAS BUILT IN 1869-ORIGINAL GRATE. Above-ground pool with with deck surrounding---it is not known if the pool works. ALL INFORMATION TBD BY PURCHASER.
This property is off market, which means it's not currently listed for sale or rent on Zillow. This may be different from what's available on other websites or public sources.

