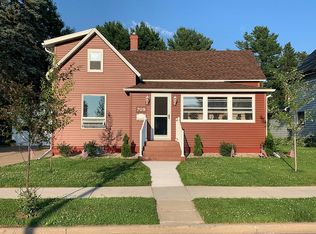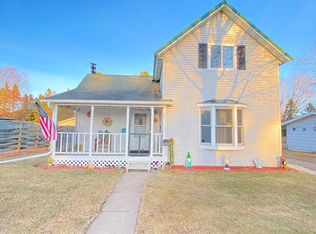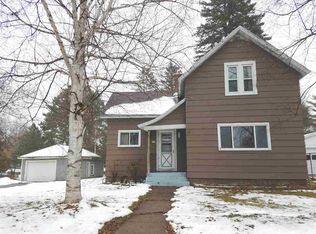Closed
$179,500
707 North PROSPECT STREET, Merrill, WI 54452
3beds
1,330sqft
Single Family Residence
Built in 1880
0.29 Acres Lot
$190,400 Zestimate®
$135/sqft
$1,439 Estimated rent
Home value
$190,400
Estimated sales range
Not available
$1,439/mo
Zestimate® history
Loading...
Owner options
Explore your selling options
What's special
Get ready to fall in love with this well-cared-for, updated, and oh-so-adorable home! Located in Merrill, this house is a breath of fresh air. Step into a cute mudroom right off the driveway ? perfect for keeping things tidy. The kitchen has gorgeous hardwood cabinets and backsplash, making it a delightful space that opens to a cozy dining area. There is a cute main level bedroom that has a fresh and clean feel. The kitchen area opens to a bright and open living room that flows beautifully into a comfy sunroom for that extra relaxation space. The spacious primary bedroom is on the main level, conveniently close to the staircase leading upstairs to the two other bedrooms with good closest space, freshly carpeted floors, and another nicely sized full bath. The backyard is a dream, with an appealing concrete patio perfect for summer BBQs, a garden shed for storage, and a large heated two-car garage. This home is brimming with cuteness and charm. With its delightful details and updates, it?s waiting for you to make it your own! Call to schedule a showing today!
Zillow last checked: 8 hours ago
Listing updated: November 14, 2024 at 02:36am
Listed by:
MIKE SCHLICHTE REALTY GROUP homeinfo@firstweber.com,
FIRST WEBER
Bought with:
Gem Team
Source: WIREX MLS,MLS#: 22404367 Originating MLS: Central WI Board of REALTORS
Originating MLS: Central WI Board of REALTORS
Facts & features
Interior
Bedrooms & bathrooms
- Bedrooms: 3
- Bathrooms: 2
- Full bathrooms: 2
- Main level bedrooms: 1
Primary bedroom
- Level: Main
- Area: 143
- Dimensions: 13 x 11
Bedroom 2
- Level: Upper
- Area: 80
- Dimensions: 10 x 8
Bedroom 3
- Level: Upper
- Area: 180
- Dimensions: 15 x 12
Kitchen
- Level: Main
- Area: 132
- Dimensions: 12 x 11
Living room
- Level: Main
- Area: 238
- Dimensions: 17 x 14
Heating
- Natural Gas
Cooling
- Central Air
Appliances
- Included: Refrigerator, Range/Oven, Dishwasher, Microwave, Washer, Dryer
Features
- Ceiling Fan(s), Florida/Sun Room
- Flooring: Carpet, Tile
- Basement: Stone
Interior area
- Total structure area: 1,330
- Total interior livable area: 1,330 sqft
- Finished area above ground: 1,330
- Finished area below ground: 0
Property
Parking
- Total spaces: 2
- Parking features: 2 Car, Detached
- Garage spaces: 2
Features
- Levels: One and One Half
- Stories: 1
- Patio & porch: Patio
Lot
- Size: 0.29 Acres
Details
- Parcel number: 25131061120138
- Zoning: Residential
- Special conditions: Arms Length
Construction
Type & style
- Home type: SingleFamily
- Architectural style: Cape Cod
- Property subtype: Single Family Residence
Materials
- Vinyl Siding
- Roof: Shingle
Condition
- 21+ Years
- New construction: No
- Year built: 1880
Utilities & green energy
- Sewer: Public Sewer
- Water: Public
Community & neighborhood
Location
- Region: Merrill
- Municipality: Merrill
Other
Other facts
- Listing terms: Arms Length Sale
Price history
| Date | Event | Price |
|---|---|---|
| 11/13/2024 | Sold | $179,500-5.5%$135/sqft |
Source: | ||
| 10/8/2024 | Contingent | $189,900$143/sqft |
Source: | ||
| 9/16/2024 | Listed for sale | $189,900+49.5%$143/sqft |
Source: | ||
| 10/26/2022 | Sold | $127,000+1.7%$95/sqft |
Source: | ||
| 9/25/2022 | Contingent | $124,900$94/sqft |
Source: | ||
Public tax history
| Year | Property taxes | Tax assessment |
|---|---|---|
| 2024 | $2,267 +27.9% | $128,700 +106.6% |
| 2023 | $1,773 +10.2% | $62,300 +2% |
| 2022 | $1,608 -0.2% | $61,100 +1.5% |
Find assessor info on the county website
Neighborhood: 54452
Nearby schools
GreatSchools rating
- NAKate Goodrich Elementary SchoolGrades: K-2Distance: 0.2 mi
- 4/10Prairie River Middle SchoolGrades: 5-8Distance: 0.4 mi
- 5/10Merrill High SchoolGrades: 9-12Distance: 1.7 mi
Schools provided by the listing agent
- Elementary: Merrill
- Middle: Merrill
- High: Merrill
- District: Merrill
Source: WIREX MLS. This data may not be complete. We recommend contacting the local school district to confirm school assignments for this home.
Get pre-qualified for a loan
At Zillow Home Loans, we can pre-qualify you in as little as 5 minutes with no impact to your credit score.An equal housing lender. NMLS #10287.


